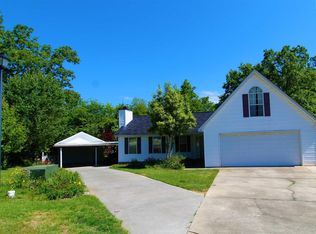Beautiful, well-kept, one level home with a FROG. Hardwoods throughout the living space. Huge back deck. Great location in the back of a Cul-de-sac with district 5 schools.
This property is off market, which means it's not currently listed for sale or rent on Zillow. This may be different from what's available on other websites or public sources.
