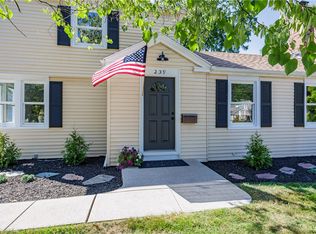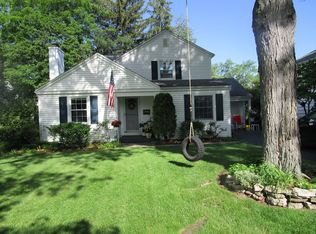Welcome to this beautiful 4 bed, 2 full bath Brighton home located in a lovely neighborhood! New updated eat in kitchen with granite counters, new cabinets, double sink and double dishwashers! Such a delightful space!! Newer paint throughout. Hardwood floors. Lovely, enclosed 3 season porch in back. 3 generous sized bedrooms upstairs. 2 full baths have been remodeled! Formal dining room with chair molding. Partially finished basement. Close to everything! Don't wait this will go fast! All you need to do is move in! ****DELAYED NEGOTIATIONS ON JUNE 14 AT 12PM. PLEASE ALLOW 24 HOURS TO RESPOND**** NO SATURDAY SHOWINGS
This property is off market, which means it's not currently listed for sale or rent on Zillow. This may be different from what's available on other websites or public sources.

