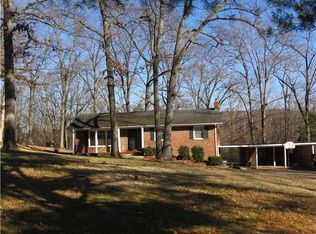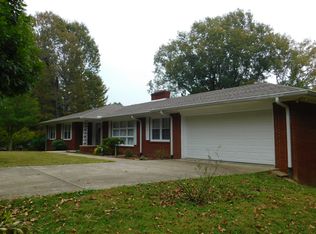Closed
$275,500
231 Valley View Rd, Dover, TN 37058
4beds
1,838sqft
Single Family Residence, Residential
Built in 1969
0.69 Acres Lot
$273,100 Zestimate®
$150/sqft
$1,809 Estimated rent
Home value
$273,100
Estimated sales range
Not available
$1,809/mo
Zestimate® history
Loading...
Owner options
Explore your selling options
What's special
**Spacious 4-Bedroom Home in the Heart of Dover, TN**
Welcome to this 1,838 sq. ft. home nestled on a beautiful 0.69-acre +/- lot in Dover, TN. This home offers 4 comfortable bedrooms, 2 full bathrooms, and an extra-large recreational room—perfect for entertaining, relaxing, or family gatherings.
Located just minutes from public boat launches on Kentucky Lake and the Cumberland River, this property is ideal for outdoor lovers. You’ll also be close to Land Between the Lakes National Recreation Area for even more hiking, fishing, and nature fun.
Enjoy an easy commute to Clarksville and Paris, TN, and reach Nashville in just under 2 hours (approx. 1 hr. 45 min.).
Whether you're looking for a permanent home or a weekend retreat, this property offers space, location, and convenience all in one.
Buyer and buyers agent to verify all pertinent information
Don't miss out on this opportunity—schedule your showing today!
Seller plans to redo the add on room floor and seal it prior to close or will give an allowance. Highly Motivated no reason offer will be refused!
---
Zillow last checked: 8 hours ago
Listing updated: September 03, 2025 at 12:07pm
Listing Provided by:
Misty Kinney 931-627-2201,
Century 21 Platinum Properties
Bought with:
Elizabeth Meyer, TN Broker KY Sales Associate, 338085
Century 21 Platinum Properties
Source: RealTracs MLS as distributed by MLS GRID,MLS#: 2820136
Facts & features
Interior
Bedrooms & bathrooms
- Bedrooms: 4
- Bathrooms: 2
- Full bathrooms: 2
- Main level bedrooms: 4
Bedroom 1
- Features: Suite
- Level: Suite
- Area: 156 Square Feet
- Dimensions: 12x13
Bedroom 2
- Area: 140 Square Feet
- Dimensions: 10x14
Bedroom 3
- Area: 120 Square Feet
- Dimensions: 10x12
Dining room
- Area: 84 Square Feet
- Dimensions: 7x12
Kitchen
- Area: 112 Square Feet
- Dimensions: 8x14
Living room
- Area: 240 Square Feet
- Dimensions: 12x20
Recreation room
- Features: Main Level
- Level: Main Level
- Area: 506 Square Feet
- Dimensions: 22x23
Heating
- Central
Cooling
- Central Air
Appliances
- Included: Built-In Electric Oven, Double Oven, Built-In Electric Range, Dishwasher, Microwave, Refrigerator
Features
- Flooring: Carpet, Wood, Tile
- Basement: None,Crawl Space
Interior area
- Total structure area: 1,838
- Total interior livable area: 1,838 sqft
- Finished area above ground: 1,838
Property
Features
- Levels: One
- Stories: 1
Lot
- Size: 0.69 Acres
- Dimensions: 150 x 170 IRR (069AC)
Details
- Parcel number: 085E B 00400 000
- Special conditions: Standard
Construction
Type & style
- Home type: SingleFamily
- Property subtype: Single Family Residence, Residential
Materials
- Brick
Condition
- New construction: No
- Year built: 1969
Utilities & green energy
- Sewer: Public Sewer
- Water: Public
- Utilities for property: Water Available
Community & neighborhood
Location
- Region: Dover
- Subdivision: Valley View Sub-Division
Price history
| Date | Event | Price |
|---|---|---|
| 10/21/2025 | Listing removed | $298,500$162/sqft |
Source: | ||
| 9/11/2025 | Pending sale | $298,500+8.3%$162/sqft |
Source: | ||
| 9/2/2025 | Sold | $275,500-1.6%$150/sqft |
Source: | ||
| 7/29/2025 | Contingent | $280,000$152/sqft |
Source: | ||
| 7/8/2025 | Price change | $280,000-6.2%$152/sqft |
Source: | ||
Public tax history
| Year | Property taxes | Tax assessment |
|---|---|---|
| 2024 | $1,323 +7.5% | $58,550 +70.6% |
| 2023 | $1,230 | $34,325 |
| 2022 | $1,230 | $34,325 |
Find assessor info on the county website
Neighborhood: 37058
Nearby schools
GreatSchools rating
- 7/10Dover Elementary SchoolGrades: PK-5Distance: 0.5 mi
- 7/10Stewart County Middle SchoolGrades: 6-8Distance: 1.7 mi
- 5/10Stewart County High SchoolGrades: 9-12Distance: 4.5 mi
Schools provided by the listing agent
- Elementary: Dover Elementary
- Middle: Stewart County Middle School
- High: Stewart Co High School
Source: RealTracs MLS as distributed by MLS GRID. This data may not be complete. We recommend contacting the local school district to confirm school assignments for this home.

Get pre-qualified for a loan
At Zillow Home Loans, we can pre-qualify you in as little as 5 minutes with no impact to your credit score.An equal housing lender. NMLS #10287.

