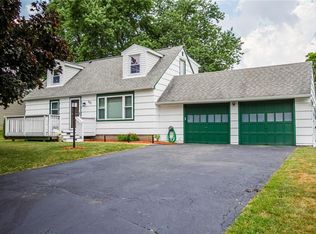Stunning Ranch, 3 bedrooms, 1 1/2 baths, full basement, all appliances: washer, dryer, refrigerator, built in oven, cook-top electric range, and dishwasher. Whole house generator, sliding glass door leading out to newly stained deck, front deck, tear off roof 2000. New water tank 2018, furnace gas 90% efficient 2005, newer comfort windows all thermopane. New walk-in shower, bathroom remodeled 2014, new gutters 2014, lawn maintenance contract good till November 2020 all paid for. Sears maintenance contract on appliances to February 2021.
This property is off market, which means it's not currently listed for sale or rent on Zillow. This may be different from what's available on other websites or public sources.
