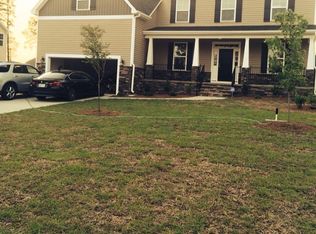Welcome to this spacious 4 Bedroom, 2.5 Baths home conveniently located to Fort Bragg and only minutes from downtown Southern Pines and Pinehurst. This property features on the first floor a formal dining room, office/flex room, and a nice size kitchen that is open to the living room. On the second floor you will find all bedrooms. The amazing huge backyard invites for endless get togethers and lots of summer fun
This property is off market, which means it's not currently listed for sale or rent on Zillow. This may be different from what's available on other websites or public sources.

