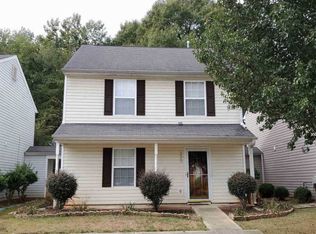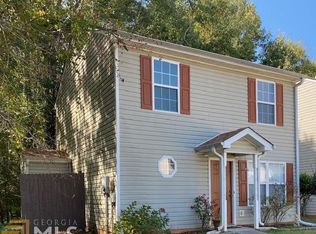Newly removed 2 bedroom 2.5 bath home located conveniently to schools, shopping, and dining. Kitchen features breakfast bar and all appliances. Family room with Fireplace. Hurry! You don't want to miss this one!
This property is off market, which means it's not currently listed for sale or rent on Zillow. This may be different from what's available on other websites or public sources.

