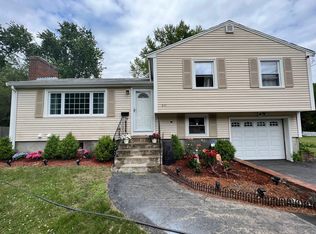Sold for $845,000 on 07/25/25
$845,000
231 Totten Pond Rd, Waltham, MA 02451
3beds
1,954sqft
Single Family Residence
Built in 1963
0.39 Acres Lot
$833,400 Zestimate®
$432/sqft
$3,673 Estimated rent
Home value
$833,400
$775,000 - $900,000
$3,673/mo
Zestimate® history
Loading...
Owner options
Explore your selling options
What's special
OPEN HOUSE CANCELLED. Cozy charm meets nature with a stream out front and a shady, fenced backyard. This home offers approximately 1,954 square feet of living space across two levels, featuring 3 bedrooms, 2 full baths, an open-concept living and dining area, and a spacious family room. Step inside to discover stunning hardwood floors flowing through a bright, open concept living and dining area, highlighted by charming bay windows that fill the space with natural light. The modern kitchen features stainless steel appliances, quartz countertops, and convenient access to the outdoor deck through sliding glass doors perfect for effortless indoor outdoor living and entertaining.This move in ready home has so much to offer, including a one-car enclosed garage, a spacious outdoor deck, three storage sheds, a large fenced-in backyard, and ample parking.
Zillow last checked: 8 hours ago
Listing updated: July 25, 2025 at 08:55am
Listed by:
Ricardo Rodriguez & Associates Group 617-823-0072,
Coldwell Banker Realty - Boston 617-266-4430,
Karen Navarrete 617-952-9531
Bought with:
Alexandra Haueisen
Coldwell Banker Realty - Boston
Source: MLS PIN,MLS#: 73381163
Facts & features
Interior
Bedrooms & bathrooms
- Bedrooms: 3
- Bathrooms: 2
- Full bathrooms: 2
Primary bedroom
- Level: First
Bedroom 2
- Level: First
Bedroom 3
- Level: First
Dining room
- Level: First
Family room
- Level: Basement
Kitchen
- Level: First
Living room
- Level: First
Heating
- Baseboard, Oil
Cooling
- Central Air
Appliances
- Laundry: In Basement
Features
- Flooring: Wood
- Basement: Finished
- Number of fireplaces: 2
Interior area
- Total structure area: 1,954
- Total interior livable area: 1,954 sqft
- Finished area above ground: 1,954
Property
Parking
- Total spaces: 5
- Parking features: Attached, Off Street
- Attached garage spaces: 1
- Uncovered spaces: 4
Features
- Patio & porch: Porch
- Exterior features: Porch, Fenced Yard
- Fencing: Fenced
- Waterfront features: Stream
Lot
- Size: 0.39 Acres
Details
- Parcel number: M:032 B:008 L:0036,831125
- Zoning: 1
Construction
Type & style
- Home type: SingleFamily
- Architectural style: Raised Ranch
- Property subtype: Single Family Residence
Materials
- Foundation: Concrete Perimeter
Condition
- Year built: 1963
Utilities & green energy
- Sewer: Public Sewer
- Water: Public
Community & neighborhood
Community
- Community features: Shopping, Park, Highway Access
Location
- Region: Waltham
Price history
| Date | Event | Price |
|---|---|---|
| 7/25/2025 | Sold | $845,000$432/sqft |
Source: MLS PIN #73381163 Report a problem | ||
| 6/15/2025 | Contingent | $845,000$432/sqft |
Source: MLS PIN #73381163 Report a problem | ||
| 5/28/2025 | Listed for sale | $845,000+7.6%$432/sqft |
Source: MLS PIN #73381163 Report a problem | ||
| 11/20/2023 | Sold | $785,000-3.7%$402/sqft |
Source: MLS PIN #73156024 Report a problem | ||
| 10/24/2023 | Contingent | $815,000$417/sqft |
Source: MLS PIN #73156024 Report a problem | ||
Public tax history
| Year | Property taxes | Tax assessment |
|---|---|---|
| 2025 | $8,181 +1.8% | $833,100 -0.1% |
| 2024 | $8,040 +0.8% | $834,000 +7.9% |
| 2023 | $7,977 +5.6% | $773,000 +14% |
Find assessor info on the county website
Neighborhood: 02451
Nearby schools
GreatSchools rating
- 8/10Douglas Macarthur Elementary SchoolGrades: K-5Distance: 0.6 mi
- 7/10John F Kennedy Middle SchoolGrades: 6-8Distance: 0.7 mi
- 3/10Waltham Sr High SchoolGrades: 9-12Distance: 0.9 mi
Get a cash offer in 3 minutes
Find out how much your home could sell for in as little as 3 minutes with a no-obligation cash offer.
Estimated market value
$833,400
Get a cash offer in 3 minutes
Find out how much your home could sell for in as little as 3 minutes with a no-obligation cash offer.
Estimated market value
$833,400
