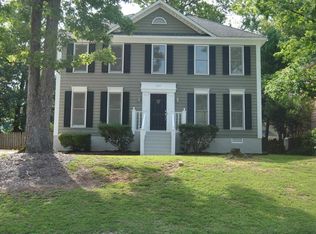Back On The Market. Buyer changed his mind without completing any additional inspections. Great location, wonderful floor plan, award winning schools, and a huge yard. This home is selling "As Is" and needs a little TLC but with some elbow grease and love it can be a real gem. Double Front Porch. Most rooms have ceiling fans. Formal dining room with hardwood floors. Spacious living room with wood burning fireplace and built in bookshelves. Good size eat-in kitchen with tons of counter and cabinet space. Sprawling master bedroom with his and hers closets (one walk-in) sitting area, private bath, double vanity, and you can walk right out onto the second story porch.
This property is off market, which means it's not currently listed for sale or rent on Zillow. This may be different from what's available on other websites or public sources.
