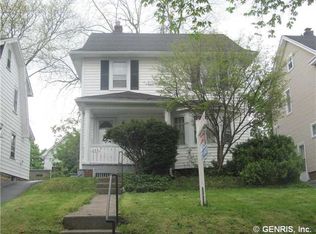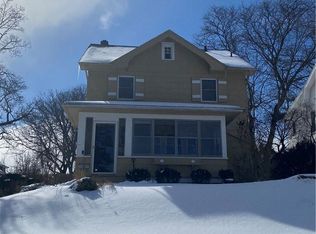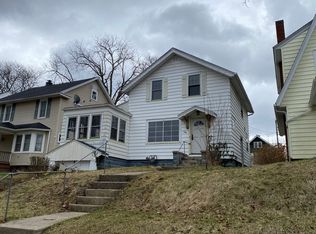Closed
$180,000
231 Terrace Park, Rochester, NY 14619
3beds
1,375sqft
Single Family Residence
Built in 1910
5,641.02 Square Feet Lot
$191,600 Zestimate®
$131/sqft
$2,141 Estimated rent
Home value
$191,600
$174,000 - $209,000
$2,141/mo
Zestimate® history
Loading...
Owner options
Explore your selling options
What's special
Welcome home! If you are an UR/RIT student or professor you are just a short walk to the to the UR campus. If you’re a doctor, nurse or doing your residency, this is the perfect house with no car needed to get to the hospital. Quiet neighborhood street with a super private front porch. Three bedrooms, and TWO FULL BATHROOMS! First floor bath was fully renovated in 2017 and includes a new shower, new fixtures, new tile floor, vanity, sink, and toilet plus a nice storage area. Upstairs bath has new vanity, sink, & toilet. Finished attic adding extra living space and plenty of room for the whole family. Gorgeous original gumwood throughout. Living room offers a fireplace flanked by bookshelves w/ glass doors. French doors lead to the dining room w/ modern light fixture, adjacent to eat-in kitchen. Large private backyard has a fire pit area. New basement glass block installed in 2020. One peek inside, and you’ll realize this place is a gem. All furniture is negotiable.
Zillow last checked: 8 hours ago
Listing updated: November 26, 2025 at 07:53am
Listed by:
James Archetko 585-766-3479,
Empire Realty Group
Bought with:
Jacqueline Ferraro, 10401278883
RE/MAX Plus
Source: NYSAMLSs,MLS#: R1581658 Originating MLS: Rochester
Originating MLS: Rochester
Facts & features
Interior
Bedrooms & bathrooms
- Bedrooms: 3
- Bathrooms: 2
- Full bathrooms: 2
- Main level bathrooms: 1
Heating
- Gas, Hot Water
Appliances
- Included: Dryer, Gas Oven, Gas Range, Gas Water Heater, Refrigerator, Washer
Features
- Attic, Separate/Formal Dining Room, Eat-in Kitchen, Separate/Formal Living Room, Pantry, Natural Woodwork, Window Treatments
- Flooring: Ceramic Tile, Hardwood, Varies, Vinyl
- Windows: Drapes, Leaded Glass
- Basement: Full
- Number of fireplaces: 1
Interior area
- Total structure area: 1,375
- Total interior livable area: 1,375 sqft
Property
Parking
- Parking features: No Garage, No Driveway
Features
- Patio & porch: Open, Porch
Lot
- Size: 5,641 sqft
- Dimensions: 40 x 141
- Features: Near Public Transit, Rectangular, Rectangular Lot, Residential Lot
Details
- Parcel number: 26140013541000020180000000
- Special conditions: Standard
Construction
Type & style
- Home type: SingleFamily
- Architectural style: Colonial,Two Story
- Property subtype: Single Family Residence
Materials
- Aluminum Siding, Copper Plumbing
- Foundation: Block
- Roof: Asphalt
Condition
- Resale
- Year built: 1910
Utilities & green energy
- Electric: Circuit Breakers
- Sewer: Connected
- Water: Connected, Public
- Utilities for property: Cable Available, High Speed Internet Available, Sewer Connected, Water Connected
Community & neighborhood
Security
- Security features: Security System Leased
Location
- Region: Rochester
- Subdivision: Roch Savings Bank
Other
Other facts
- Listing terms: Cash,Conventional,FHA,VA Loan
Price history
| Date | Event | Price |
|---|---|---|
| 2/10/2025 | Sold | $180,000+0.1%$131/sqft |
Source: | ||
| 1/26/2025 | Pending sale | $179,900$131/sqft |
Source: | ||
| 1/3/2025 | Contingent | $179,900$131/sqft |
Source: | ||
| 12/18/2024 | Listed for sale | $179,900-5.3%$131/sqft |
Source: | ||
| 8/4/2024 | Listing removed | -- |
Source: | ||
Public tax history
| Year | Property taxes | Tax assessment |
|---|---|---|
| 2024 | -- | $155,000 +156.2% |
| 2023 | -- | $60,500 |
| 2022 | -- | $60,500 |
Find assessor info on the county website
Neighborhood: 19th Ward
Nearby schools
GreatSchools rating
- NADr Walter Cooper AcademyGrades: PK-6Distance: 0.2 mi
- NAJoseph C Wilson Foundation AcademyGrades: K-8Distance: 1.2 mi
- 6/10Rochester Early College International High SchoolGrades: 9-12Distance: 1.2 mi
Schools provided by the listing agent
- District: Rochester
Source: NYSAMLSs. This data may not be complete. We recommend contacting the local school district to confirm school assignments for this home.


