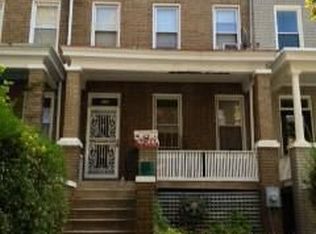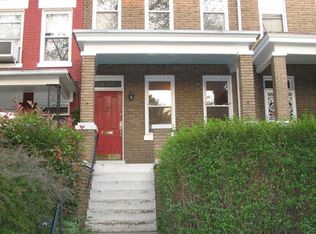Fabulous renovated rowhouse with 1917 charm located on a beautiful tree lined street a block from Lincoln Park. Walk everywhere! 4 Bedrooms, 3 1/2 baths. Lower level completely finished and suitable as an air bnb. Open floorplan with front and back decks, putting green and secured parking. Newly installed solar panels for reduced electric bills. Skylights that bring light into this spectacular home.
This property is off market, which means it's not currently listed for sale or rent on Zillow. This may be different from what's available on other websites or public sources.


