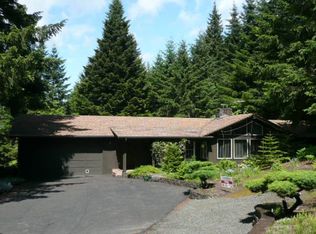New, automatic natural gas Generac Guardian 16KW generator. Spacious, custom home on 1.92 acre, wooded lot with upgrades throughout.2 new gas fireplaces. Remodeled kitchen with custom cabinets and granite countertops. Specialty hardwood floors. Built in bookcases. Skylights. Jacuzzi tub, new shower. New electrical panel in garage. .Security system. Pump house. French drain and new vapor barrier under house. To many extras to list. Private, non-shared well.
This property is off market, which means it's not currently listed for sale or rent on Zillow. This may be different from what's available on other websites or public sources.

