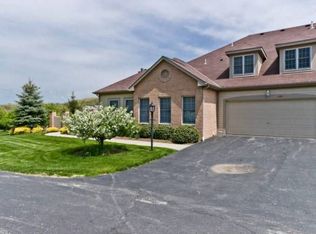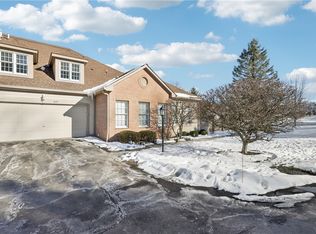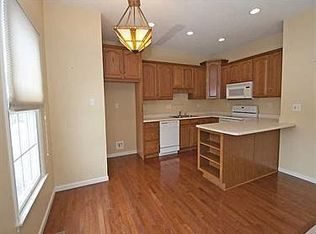Sold for $405,000 on 07/22/24
$405,000
231 Sycamore Dr, Seven Fields, PA 16046
3beds
--sqft
Condominium
Built in 2000
-- sqft lot
$424,900 Zestimate®
$--/sqft
$2,671 Estimated rent
Home value
$424,900
$387,000 - $463,000
$2,671/mo
Zestimate® history
Loading...
Owner options
Explore your selling options
What's special
Welcome to this stunning patio home!This condo boasts modern amenities & elegant finishes throughout. The beautifully updated kitchen w/granite countertops,ceramic tile flooring,sleek SS appliances & lge spacious island w/sink,storage,wine rack & breakfast bar.Morning Light streams from the kitchen into the adjacent family room great for effortless entertaining or relaxing. Hosting a gathering is no problem w/ the open concept in the roomy DR with tray ceiling for added sophistication & cozy LR which has lots of light w/ a wood FP with gas hook up-beautiful HW floors and 1/2 bath too!The spacious 1st Fl Master Ste has 2 walk in closets & a gorgeous updated master bath w/quartz countertps, his/her separate vanities & sink areas, stand alone tub & amazing shower.Upstairs you will find 2 more bdrms, full bath & den (loft) area great for office space or play area.Fin LL Gameroom w/gas FP, 1/2 bath & lge storage rm w/2 car gar & man door. Deck for entertaining. Great Location - Don't Miss!!
Zillow last checked: 8 hours ago
Listing updated: July 30, 2024 at 05:08am
Listed by:
Leslie Pfeifer 724-772-8822,
HOWARD HANNA REAL ESTATE SERVICES
Bought with:
Edward Walter
KELLER WILLIAMS REALTY
Source: WPMLS,MLS#: 1645692 Originating MLS: West Penn Multi-List
Originating MLS: West Penn Multi-List
Facts & features
Interior
Bedrooms & bathrooms
- Bedrooms: 3
- Bathrooms: 4
- Full bathrooms: 2
- 1/2 bathrooms: 2
Primary bedroom
- Level: Main
- Dimensions: 18x14
Bedroom 2
- Level: Upper
- Dimensions: 18x12
Bedroom 3
- Level: Upper
- Dimensions: 16x14
Den
- Level: Upper
- Dimensions: 12x11
Dining room
- Level: Main
- Dimensions: 13x12
Entry foyer
- Level: Main
- Dimensions: open
Family room
- Level: Main
- Dimensions: 20x15
Game room
- Level: Lower
- Dimensions: 20x15
Kitchen
- Level: Main
- Dimensions: 24x16
Laundry
- Level: Main
- Dimensions: 6x6
Living room
- Level: Main
- Dimensions: 18x13
Heating
- Forced Air, Gas
Cooling
- Central Air
Appliances
- Included: Some Gas Appliances, Convection Oven, Cooktop, Dryer, Dishwasher, Disposal, Microwave, Refrigerator, Washer
Features
- Kitchen Island
- Flooring: Ceramic Tile, Hardwood, Carpet
- Windows: Multi Pane, Screens
- Basement: Full,Finished,Walk-Out Access
- Number of fireplaces: 2
- Fireplace features: Gas, Wood Burning
Property
Parking
- Total spaces: 2
- Parking features: Built In, Garage Door Opener
- Has attached garage: Yes
Features
- Levels: One and One Half
- Stories: 1
Lot
- Size: 6,534 sqft
- Dimensions: 165 x 59 x 146
Details
- Parcel number: 505S1J19C0000
Construction
Type & style
- Home type: Condo
- Architectural style: Contemporary
- Property subtype: Condominium
Materials
- Brick
- Roof: Asphalt
Condition
- Resale
- Year built: 2000
Details
- Warranty included: Yes
Utilities & green energy
- Sewer: Public Sewer
- Water: Public
Community & neighborhood
Location
- Region: Seven Fields
- Subdivision: Hawthorne Commons
HOA & financial
HOA
- Has HOA: Yes
- HOA fee: $340 monthly
Price history
| Date | Event | Price |
|---|---|---|
| 7/22/2024 | Sold | $405,000-10% |
Source: | ||
| 6/5/2024 | Contingent | $450,000 |
Source: | ||
| 5/9/2024 | Price change | $450,000-2.2% |
Source: | ||
| 4/10/2024 | Price change | $460,000-3.2% |
Source: | ||
| 3/20/2024 | Listed for sale | $475,000+57.3% |
Source: | ||
Public tax history
| Year | Property taxes | Tax assessment |
|---|---|---|
| 2024 | $5,062 +3.2% | $29,270 |
| 2023 | $4,906 +1.5% | $29,270 |
| 2022 | $4,832 | $29,270 |
Find assessor info on the county website
Neighborhood: 16046
Nearby schools
GreatSchools rating
- 8/10Rowan El SchoolGrades: K-4Distance: 2.1 mi
- 5/10Ryan Gloyer Middle SchoolGrades: 7-8Distance: 8.6 mi
- 6/10Seneca Valley Senior High SchoolGrades: 9-12Distance: 8.7 mi
Schools provided by the listing agent
- District: Seneca Valley
Source: WPMLS. This data may not be complete. We recommend contacting the local school district to confirm school assignments for this home.

Get pre-qualified for a loan
At Zillow Home Loans, we can pre-qualify you in as little as 5 minutes with no impact to your credit score.An equal housing lender. NMLS #10287.


