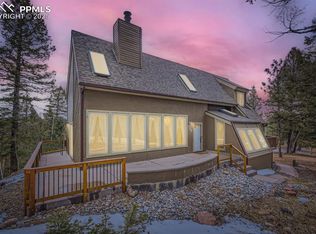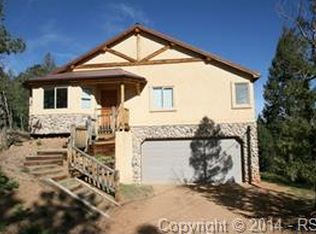Sold for $587,500
$587,500
231 Summit Rd, Woodland Park, CO 80863
4beds
2,725sqft
Single Family Residence
Built in 1980
1.02 Acres Lot
$573,600 Zestimate®
$216/sqft
$3,330 Estimated rent
Home value
$573,600
Estimated sales range
Not available
$3,330/mo
Zestimate® history
Loading...
Owner options
Explore your selling options
What's special
Nestled in the sought-after Rosewood Hills community, just minutes from Woodland Park, this beautifully updated 4-bedroom, 3-bathroom home offers the perfect blend of modern comfort and mountain charm. Sitting on just over an acre of land, this spacious home features an attached 2-car garage plus an additional oversized detached 2-car garage—ideal for vehicles, storage, or a workshop. Step inside to discover a bright and inviting living room with vaulted ceilings, gleaming hardwood floors, and a cozy wood-burning fireplace. Enjoy seamless indoor-outdoor living with access to both a front deck and a rear deck, perfect for relaxing or entertaining. The separate dining room leads to a stunning, newly remodeled kitchen featuring granite countertops, brand-new cabinets, flooring, and high-end appliances. The upper-level primary suite is a private retreat with breathtaking views through large windows, an attached ¾ bath with double vanities, and a walk-in shower. The lower level offers two additional bedrooms, a full bathroom, and a huge family room with direct access to the garage. With plenty of space for family and guests, this home is designed for comfort and convenience. Surrounded by towering pines and scenic mountain views, this property embodies the best of Colorado living. Don’t miss your chance to own this incredible mountain retreat—schedule your showing today!
Zillow last checked: 8 hours ago
Listing updated: April 25, 2025 at 03:06am
Listed by:
Shawn Keehn CRS PSA 719-439-1651,
Coldwell Banker 1st Choice Realty
Bought with:
Jon Uher
Coldwell Banker 1st Choice Realty
Source: Pikes Peak MLS,MLS#: 5031457
Facts & features
Interior
Bedrooms & bathrooms
- Bedrooms: 4
- Bathrooms: 3
- Full bathrooms: 2
- 3/4 bathrooms: 1
Basement
- Area: 947
Heating
- Forced Air, Natural Gas, Wood
Cooling
- None
Appliances
- Included: Dishwasher, Dryer, Gas in Kitchen, Oven, Refrigerator, Washer
- Laundry: Main Level
Features
- Vaulted Ceiling(s), High Speed Internet
- Flooring: Carpet, Wood, Wood Laminate
- Basement: Full,Finished
- Has fireplace: Yes
Interior area
- Total structure area: 2,725
- Total interior livable area: 2,725 sqft
- Finished area above ground: 1,778
- Finished area below ground: 947
Property
Parking
- Total spaces: 4
- Parking features: Attached, Detached, Gravel Driveway
- Attached garage spaces: 4
Features
- Levels: Two
- Stories: 2
- Patio & porch: Wood Deck
- Fencing: None
- Has view: Yes
- View description: Mountain(s), View of Rock Formations
Lot
- Size: 1.02 Acres
- Features: Sloped, Wooded
Details
- Additional structures: Storage
- Parcel number: 3929273020410
Construction
Type & style
- Home type: SingleFamily
- Property subtype: Single Family Residence
Materials
- Wood Siding, Framed on Lot
- Roof: Composite Shingle
Condition
- Existing Home
- New construction: No
- Year built: 1980
Utilities & green energy
- Water: Assoc/Distr
Community & neighborhood
Location
- Region: Woodland Park
Other
Other facts
- Listing terms: Cash,Conventional,FHA,VA Loan
Price history
| Date | Event | Price |
|---|---|---|
| 4/25/2025 | Sold | $587,500-1.3%$216/sqft |
Source: | ||
| 3/22/2025 | Pending sale | $595,000$218/sqft |
Source: | ||
| 3/22/2025 | Contingent | $595,000$218/sqft |
Source: | ||
| 3/19/2025 | Listed for sale | $595,000+1650%$218/sqft |
Source: | ||
| 1/27/2021 | Listing removed | -- |
Source: Owner Report a problem | ||
Public tax history
| Year | Property taxes | Tax assessment |
|---|---|---|
| 2024 | $2,708 +26.7% | $41,380 -9% |
| 2023 | $2,138 | $45,490 +38.5% |
| 2022 | $2,138 +17.4% | $32,840 |
Find assessor info on the county website
Neighborhood: 80863
Nearby schools
GreatSchools rating
- 8/10Summit Elementary SchoolGrades: PK-5Distance: 3.1 mi
- 8/10Woodland Park Middle SchoolGrades: 6-8Distance: 3.3 mi
- 6/10Woodland Park High SchoolGrades: 9-12Distance: 3 mi
Schools provided by the listing agent
- Elementary: Summit
- District: Woodland Park RE2
Source: Pikes Peak MLS. This data may not be complete. We recommend contacting the local school district to confirm school assignments for this home.
Get a cash offer in 3 minutes
Find out how much your home could sell for in as little as 3 minutes with a no-obligation cash offer.
Estimated market value$573,600
Get a cash offer in 3 minutes
Find out how much your home could sell for in as little as 3 minutes with a no-obligation cash offer.
Estimated market value
$573,600

