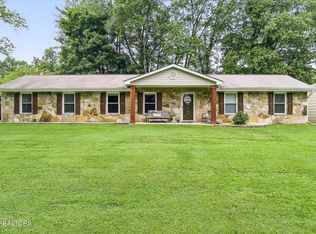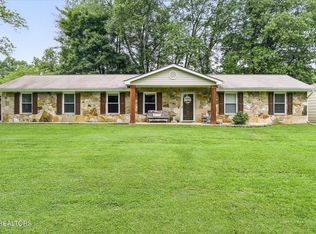Brick/siding home with large open 1st floor plan, vaulted ceiling over living room, hardwood and tile in main floor space with carpet in bedrooms, 14'x26' bonus family room over garage, ample garage space for cars and boats, covered pool deck for parties next to 16'x32' inground. House resides on lot number 3 while additional lots 1 and 2 contain 36'x 36' (3) stall barn with 12'x24' loft that is wood structured with metal roof and siding.
This property is off market, which means it's not currently listed for sale or rent on Zillow. This may be different from what's available on other websites or public sources.


