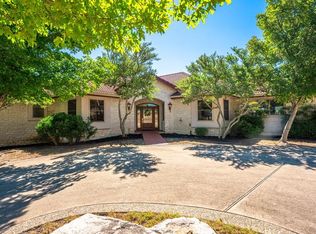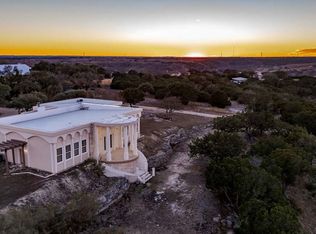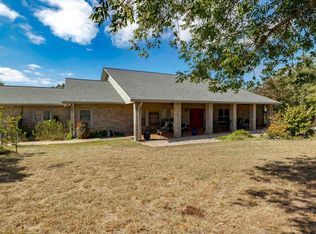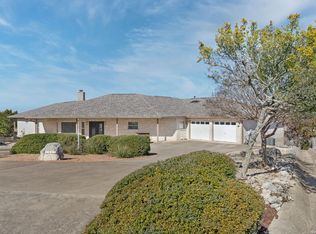Welcome to 231 Stoney Brook Rd in Kerrville Tx. This property offers a beautiful 3233 sq ft custom-built home, large workshop with one bedroom apartment attached, all sitting on 9.82 acres of Texas Hill Country with amazing views. The home includes 3 generously sized bedrooms with the master suite downstairs, three full and one-half baths, and a large bonus room. The kitchen is designed for entertaining with granite countertops, custom cabinetry, a large island with second sink, built in appliances, full breakfast bar with an open floorplan design making this the perfect location for large family gatherings. Throughout the home you will find 18 inch travertine stone flooring in the common areas, along with custom cut railing and balusters along the stairway making this home the perfect illustration of hill country living. At the rear of the home, you will find a large, covered patio and deck, accessible from both the living room and master bedroom where you can watch the white-tailed deer, axis deer, and other wildlife that frequent the area, or simply take in the amazing views and seasonal color changes that seemingly never end. The workshop offers plenty of space and storage for any outdoor enthusiast, including walk in cooler, apartment area complete with bedroom, kitchenette bathroom and laundry. There is an abundance of mature trees on the property and just the right combination of cleared easy to access areas and wooded terrain. Located in Kerrville Tx, where you will lose yourself in the hills, while still having easy access to interstate 10 and all of the dinning, shopping and entertainment this area has to offer.
For sale
Price cut: $9 (1/19)
$889,999
231 Stoney Brook, Kerrville, TX 78028
3beds
3,233sqft
Est.:
Single Family Residence
Built in 2003
9.82 Acres Lot
$851,700 Zestimate®
$275/sqft
$2/mo HOA
What's special
Granite countertopsAmazing viewsCovered patio and deckMature treesCustom cabinetryOpen floorplan designCustom-built home
- 133 days |
- 371 |
- 8 |
Zillow last checked: 8 hours ago
Listing updated: December 30, 2025 at 10:42am
Listed by:
Charles Hilger TREC #625659 (210) 317-1119,
Laughy Hilger Group Real Estate
Source: LERA MLS,MLS#: 1843860
Tour with a local agent
Facts & features
Interior
Bedrooms & bathrooms
- Bedrooms: 3
- Bathrooms: 4
- Full bathrooms: 3
- 1/2 bathrooms: 1
Primary bedroom
- Features: Walk-In Closet(s), Ceiling Fan(s), Full Bath
- Area: 204
- Dimensions: 12 x 17
Bedroom 2
- Area: 156
- Dimensions: 12 x 13
Bedroom 3
- Area: 144
- Dimensions: 12 x 12
Primary bathroom
- Features: Tub/Shower Separate, Double Vanity, Soaking Tub
- Area: 168
- Dimensions: 12 x 14
Dining room
- Area: 78
- Dimensions: 13 x 6
Kitchen
- Area: 260
- Dimensions: 13 x 20
Living room
- Area: 399
- Dimensions: 19 x 21
Heating
- Central, Electric
Cooling
- Two Central
Appliances
- Included: Cooktop, Built-In Oven, Disposal, Dishwasher, Plumbed For Ice Maker, Electric Water Heater
- Laundry: Main Level, Laundry Room, Washer Hookup, Dryer Connection
Features
- One Living Area, Eat-in Kitchen, Kitchen Island, Breakfast Bar, Pantry, Game Room, Shop, Utility Room Inside, High Ceilings, Open Floorplan, Master Downstairs, Ceiling Fan(s), Custom Cabinets
- Flooring: Carpet, Stone
- Windows: Double Pane Windows
- Has basement: No
- Number of fireplaces: 1
- Fireplace features: One, Living Room, Wood Burning
Interior area
- Total interior livable area: 3,233 sqft
Video & virtual tour
Property
Parking
- Total spaces: 2
- Parking features: Two Car Garage, Garage Door Opener
- Garage spaces: 2
Features
- Levels: Two
- Stories: 2
- Patio & porch: Patio, Covered, Deck
- Pool features: None
Lot
- Size: 9.82 Acres
- Residential vegetation: Mature Trees
Details
- Additional structures: Workshop
- Parcel number: 30090
Construction
Type & style
- Home type: SingleFamily
- Architectural style: Texas Hill Country
- Property subtype: Single Family Residence
Materials
- 4 Sides Masonry, Stone
- Foundation: Slab
- Roof: Metal
Condition
- Pre-Owned
- New construction: No
- Year built: 2003
Utilities & green energy
- Sewer: Septic
- Water: Private Well
Community & HOA
Community
- Features: Fishing
- Subdivision: Kerrville Country Estates
HOA
- Has HOA: Yes
- HOA fee: $27 annually
- HOA name: KERRVILLE PROPERTY OWNERS ASSOCIATION
Location
- Region: Kerrville
Financial & listing details
- Price per square foot: $275/sqft
- Tax assessed value: $785,680
- Annual tax amount: $9,097
- Price range: $890K - $890K
- Date on market: 9/30/2025
- Cumulative days on market: 286 days
- Listing terms: Conventional,FHA,VA Loan,Cash
Estimated market value
$851,700
$809,000 - $894,000
$3,869/mo
Price history
Price history
| Date | Event | Price |
|---|---|---|
| 1/19/2026 | Price change | $889,9900%$275/sqft |
Source: KVMLS #121279 Report a problem | ||
| 9/30/2025 | Listed for sale | $889,999$275/sqft |
Source: | ||
| 7/23/2025 | Listing removed | $889,999+0%$275/sqft |
Source: | ||
| 5/19/2025 | Price change | $889,9900%$275/sqft |
Source: KVMLS #119304 Report a problem | ||
| 4/14/2025 | Price change | $889,999-1.1%$275/sqft |
Source: | ||
Public tax history
Public tax history
| Year | Property taxes | Tax assessment |
|---|---|---|
| 2025 | -- | $770,690 +10% |
| 2024 | $2,855 +142.2% | $700,627 +3.6% |
| 2023 | $1,179 -30.7% | $676,376 +10% |
Find assessor info on the county website
BuyAbility℠ payment
Est. payment
$5,370/mo
Principal & interest
$4249
Property taxes
$808
Other costs
$313
Climate risks
Neighborhood: 78028
Nearby schools
GreatSchools rating
- 6/10Starkey Elementary SchoolGrades: K-5Distance: 3 mi
- 6/10Peterson Middle SchoolGrades: 6-8Distance: 3.8 mi
- 6/10Tivy High SchoolGrades: 9-12Distance: 4.1 mi
Schools provided by the listing agent
- Elementary: Starkey
- Middle: Peterson
- High: Tivy
- District: Kerrville.
Source: LERA MLS. This data may not be complete. We recommend contacting the local school district to confirm school assignments for this home.
- Loading
- Loading





