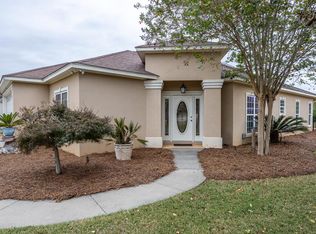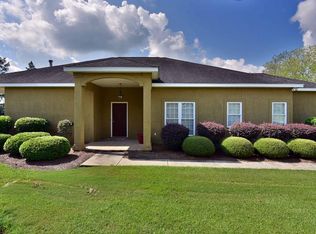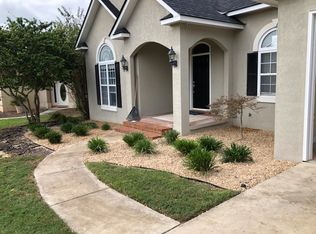Sold for $410,000
$410,000
231 Stonegate Ln, Albany, GA 31721
3beds
2,462sqft
Detached Single Family
Built in 2023
7,840.8 Square Feet Lot
$415,100 Zestimate®
$167/sqft
$2,205 Estimated rent
Home value
$415,100
Estimated sales range
Not available
$2,205/mo
Zestimate® history
Loading...
Owner options
Explore your selling options
What's special
NEW IN STONEBRIDGE!!! Checkout this GORGEOUS home with all of the extras already included!!! Featuring nearly 2,500 sq ft of living space, 3 LARGE bedrooms along with 2 full baths! This home has a wonderful OPEN floor plan, custom white cabinets with accent cabinets that go all the way to the ceiling, upgraded stainless appliances including a stainless vent hood, a gas cook top and a wall oven, a pot filler, a MASSIVE island, stone countertops and loads of cabinet storage space!!! The family room has gorgeous HARDWOOD floors and an electric fireplace! Located just off of the living room is a wet bar area making the perfect space for entertaining! Custom woodwork! Wine fridge and ice machine included! The primary suite is MASSIVE, has a double tray lighting ceiling, a spa like bathroom with a tile shower, soaking tub, double vanity and oversized closet with built-in shelving! Both additional bedrooms are very large! The laundry includes a dog washing station! This home has so many upgraded features and finishes!!! Upgraded Hardwood Floors! Tall ceilings throughout! Central vac system! Screened back porch! Tall privacy wall in the backyard! Sprinkler system! Professional Landscaping! Gutters! Double front doors! Enjoy the country club/golf course lifestyle here at 231 Stonegate Lane!
Zillow last checked: 8 hours ago
Listing updated: March 20, 2025 at 08:23pm
Listed by:
Amanda Wiley & Kyla Standring Team 229-888-6670,
ERA ALL IN ONE REALTY
Bought with:
Jamereon Little, 393514
COLDWELL BANKER WALDEN & KIRKLAND
Source: SWGMLS,MLS#: 160882
Facts & features
Interior
Bedrooms & bathrooms
- Bedrooms: 3
- Bathrooms: 2
- Full bathrooms: 2
Heating
- Heat: Central Electric, Fireplace(s)
Cooling
- A/C: Central Electric, Ceiling Fan(s)
Appliances
- Included: Gas Cooktop, Dishwasher, Disposal, Refrigerator, Refrigerator Icemaker, Stove/Oven Electric, Stainless Steel Appliance(s), Electric Water Heater
- Laundry: Laundry Room
Features
- Crown Molding, Kitchen Island, Newly Painted, Recessed Lighting, Open Floorplan, Pantry, Separate Shower Primary, Specialty Ceilings, Walk-In Closet(s), Granite Counters, Central Vacuum, High Speed Internet, Walls (Sheet Rock), Entrance Foyer
- Flooring: Ceramic Tile, Hardwood
- Windows: Blinds Plantation, Double Pane Windows
- Has fireplace: Yes
- Fireplace features: Other-See Remarks
Interior area
- Total structure area: 2,462
- Total interior livable area: 2,462 sqft
Property
Parking
- Total spaces: 2
- Parking features: Double, Garage, Garage Door Opener
- Garage spaces: 2
Features
- Stories: 1
- Patio & porch: Porch Covered, Porch Screened
- Exterior features: Sprinkler System, Other-See Remarks
- Waterfront features: None
Lot
- Size: 7,840 sqft
- Features: Covenants/Restrictions, Curb & Gutter
Details
- Parcel number: 0882/00003/108
Construction
Type & style
- Home type: SingleFamily
- Architectural style: Traditional
- Property subtype: Detached Single Family
Materials
- Stucco, HardiPlank Type Trim
- Foundation: Raised, Slab
- Roof: Shingle,Architectural
Condition
- Year built: 2023
Utilities & green energy
- Electric: Memc-Dougherty
- Sewer: Albany Utilities
- Water: Albany Utilities
- Utilities for property: Electricity Connected, Sewer Connected, Water Connected, Cable Available
Community & neighborhood
Security
- Security features: Smoke Detector(s)
Location
- Region: Albany
- Subdivision: Stonebridge
Other
Other facts
- Listing terms: Cash,FHA,VA Loan,Conventional
- Ownership: Investor
- Road surface type: Paved
Price history
| Date | Event | Price |
|---|---|---|
| 6/10/2024 | Sold | $410,000-3.5%$167/sqft |
Source: SWGMLS #160882 Report a problem | ||
| 6/7/2024 | Pending sale | $425,000$173/sqft |
Source: SWGMLS #160882 Report a problem | ||
| 3/25/2024 | Listing removed | -- |
Source: SWGMLS #160882 Report a problem | ||
| 3/25/2024 | Pending sale | $425,000$173/sqft |
Source: SWGMLS #160882 Report a problem | ||
| 1/26/2024 | Listed for sale | $425,000$173/sqft |
Source: SWGMLS #160882 Report a problem | ||
Public tax history
| Year | Property taxes | Tax assessment |
|---|---|---|
| 2025 | -- | $95,040 |
| 2024 | $4,392 +804.6% | $95,040 +642.5% |
| 2023 | $485 -11.6% | $12,800 |
Find assessor info on the county website
Neighborhood: 31721
Nearby schools
GreatSchools rating
- 5/10Live Oak Elementary SchoolGrades: PK-5Distance: 0.7 mi
- 5/10Merry Acres Middle SchoolGrades: 6-8Distance: 5.5 mi
- 5/10Westover High SchoolGrades: 9-12Distance: 3.7 mi
Get pre-qualified for a loan
At Zillow Home Loans, we can pre-qualify you in as little as 5 minutes with no impact to your credit score.An equal housing lender. NMLS #10287.
Sell for more on Zillow
Get a Zillow Showcase℠ listing at no additional cost and you could sell for .
$415,100
2% more+$8,302
With Zillow Showcase(estimated)$423,402


