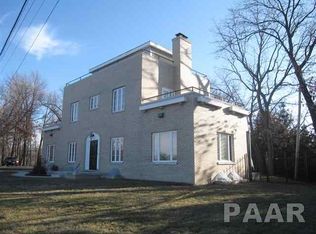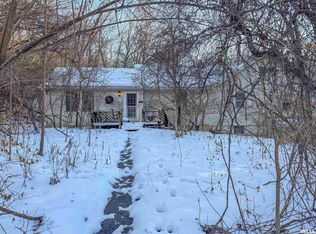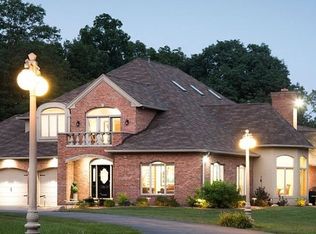Sold for $550,000
$550,000
231 State Route 116 Rte, East Peoria, IL 61611
4beds
2,528sqft
Single Family Residence, Residential
Built in 1935
5.5 Acres Lot
$554,900 Zestimate®
$218/sqft
$2,311 Estimated rent
Home value
$554,900
Estimated sales range
Not available
$2,311/mo
Zestimate® history
Loading...
Owner options
Explore your selling options
What's special
**METAMORA SCHOOLS** Beauty surrounds you the moment you enter the private drive to this stunning four-bedroom, five-bathroom brick estate, perched on five acres atop a scenic bluff with endless river views. Designed and built in 1935 by Fletcher Lankton, this home has been meticulously renovated to blend timeless craftsmanship with modern updates. Inside, gleaming hardwood floors flow through the open main level, highlighting stainless steel appliances, granite surfaces, and custom built-ins. Three levels of living space culminate in a third-floor family room and observatory with breathtaking views. A newly added front door and covered porch enhance the home’s charm. A private in-law suite sits above the detached garage, while a 48' x 30' insulated outbuilding with radiant heated floors provides ideal space for a workshop or storage. Recent upgrades include a new tankless water heater and water softener. With school bus pickup at the driveway and an unbeatable location just minutes from Peoria in the highly sought-after Germantown Hills/Metamora school district, this is a rare opportunity to own a historic home with unparalleled views and modern convenience.
Zillow last checked: 8 hours ago
Listing updated: June 23, 2025 at 01:12pm
Listed by:
JR Koch 309-472-4418,
Jim Maloof Realty, Inc.
Bought with:
JR Koch, 475143495
Jim Maloof Realty, Inc.
Source: RMLS Alliance,MLS#: PA1256608 Originating MLS: Peoria Area Association of Realtors
Originating MLS: Peoria Area Association of Realtors

Facts & features
Interior
Bedrooms & bathrooms
- Bedrooms: 4
- Bathrooms: 5
- Full bathrooms: 5
Bedroom 1
- Level: Upper
- Dimensions: 18ft 0in x 13ft 0in
Bedroom 2
- Level: Upper
- Dimensions: 13ft 0in x 12ft 0in
Bedroom 3
- Level: Main
- Dimensions: 18ft 0in x 11ft 0in
Bedroom 4
- Level: Main
- Dimensions: 10ft 0in x 6ft 0in
Other
- Level: Main
- Dimensions: 13ft 0in x 8ft 0in
Other
- Level: Main
- Dimensions: 11ft 0in x 11ft 0in
Other
- Area: 0
Additional level
- Area: 421
Additional room
- Description: In-Law Quarters
- Level: Additional
- Dimensions: 19ft 0in x 17ft 0in
Additional room 2
- Description: Laundry
- Level: Basement
- Dimensions: 22ft 0in x 13ft 0in
Family room
- Level: Additional
- Dimensions: 23ft 0in x 14ft 0in
Kitchen
- Level: Main
- Dimensions: 12ft 0in x 11ft 0in
Living room
- Level: Main
- Dimensions: 23ft 0in x 14ft 0in
Main level
- Area: 1425
Third floor
- Area: 228
Upper level
- Area: 875
Heating
- Has Heating (Unspecified Type)
Cooling
- Central Air
Appliances
- Included: Dishwasher, Range Hood, Microwave, Range, Refrigerator, Water Softener Owned
Features
- Ceiling Fan(s), Vaulted Ceiling(s), In-Law Floorplan, Solid Surface Counter
- Windows: Window Treatments, Blinds
- Basement: Full,Unfinished
- Number of fireplaces: 2
- Fireplace features: Living Room, Wood Burning
Interior area
- Total structure area: 2,528
- Total interior livable area: 2,528 sqft
Property
Parking
- Total spaces: 5
- Parking features: Detached, Oversized, Private, Garage Faces Side
- Attached garage spaces: 5
- Details: Number Of Garage Remotes: 1
Features
- Patio & porch: Patio, Porch
- Spa features: Bath
- Has view: Yes
- View description: River
- Has water view: Yes
- Water view: River
Lot
- Size: 5.50 Acres
- Dimensions: 950 x 691 x 642
- Features: Sloped, Wooded
Details
- Additional structures: Outbuilding, Shed(s)
- Parcel number: 0736404005
- Zoning description: Residential
Construction
Type & style
- Home type: SingleFamily
- Property subtype: Single Family Residence, Residential
Materials
- Frame, Brick, Vinyl Siding
- Foundation: Block
- Roof: Composition
Condition
- New construction: No
- Year built: 1935
Details
- Warranty included: Yes
Utilities & green energy
- Sewer: Septic Tank
- Water: Private
Community & neighborhood
Location
- Region: East Peoria
- Subdivision: None
Other
Other facts
- Listing terms: Relocation Property
- Road surface type: Paved
Price history
| Date | Event | Price |
|---|---|---|
| 6/20/2025 | Sold | $550,000+0%$218/sqft |
Source: | ||
| 5/7/2025 | Pending sale | $549,900$218/sqft |
Source: | ||
| 4/7/2025 | Price change | $549,900-1.8%$218/sqft |
Source: | ||
| 3/21/2025 | Listed for sale | $559,900$221/sqft |
Source: | ||
Public tax history
Tax history is unavailable.
Neighborhood: 61611
Nearby schools
GreatSchools rating
- 8/10Germantown Hills Elementary SchoolGrades: K-4Distance: 3.2 mi
- 10/10Germantown Hills Middle SchoolGrades: 5-8Distance: 3.2 mi
- 9/10Metamora High SchoolGrades: 9-12Distance: 8 mi
Schools provided by the listing agent
- Elementary: Germantown Hills
- Middle: Germantown Hills
- High: Metamora
Source: RMLS Alliance. This data may not be complete. We recommend contacting the local school district to confirm school assignments for this home.
Get pre-qualified for a loan
At Zillow Home Loans, we can pre-qualify you in as little as 5 minutes with no impact to your credit score.An equal housing lender. NMLS #10287.


