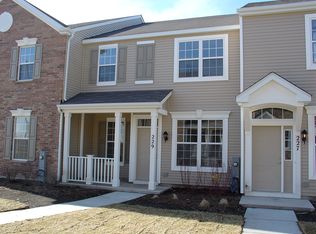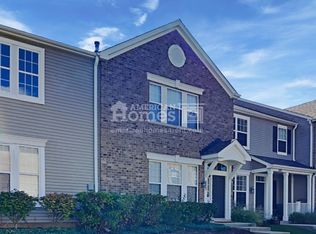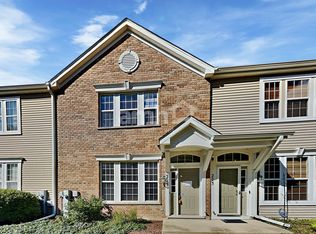Closed
$250,000
231 Springbrook Trl S, Oswego, IL 60543
2beds
1,483sqft
Townhouse, Single Family Residence
Built in 2005
1,971 Square Feet Lot
$255,300 Zestimate®
$169/sqft
$2,200 Estimated rent
Home value
$255,300
$232,000 - $281,000
$2,200/mo
Zestimate® history
Loading...
Owner options
Explore your selling options
What's special
Welcome to your new home in the desirable Springbrook Trails community in Oswego! This charming end-unit townhome offers a serene and private setting with open land alongside it, creating a peaceful retreat. As you step inside, you'll be welcomed by the impressive two-story family room, bathed in natural light and seamlessly connected to the kitchen. The kitchen features ample cabinet space and a convenient breakfast bar, perfect for casual dining or entertaining. Brand-new carpet and luxury vinyl plank flooring add a fresh, modern touch throughout the home.Upstairs, you'll find two generously sized bedrooms, including a luxurious primary suite with a walk-in closet and an en-suite bathroom. The private bath boasts a dual-bowl vanity, a relaxing soaking tub, and a separate walk-in shower. A cozy loft area offers versatile space for a home office, study, or reading nook. The conveniently located second-floor laundry room is a game-changer for everyday ease. An attached two-car garage provides ample parking and storage space. This home's prime location near the Route 34 corridor means you're just minutes away from fantastic shopping, dining, and entertainment options. Plus, it's part of the highly acclaimed 308 school district. Don't miss the chance to call this beautiful townhome your own-schedule a showing today!
Zillow last checked: 8 hours ago
Listing updated: January 06, 2025 at 12:14am
Listing courtesy of:
Shane Halleman 630-820-6500,
john greene, Realtor
Bought with:
Mine Beevis
john greene, Realtor
Source: MRED as distributed by MLS GRID,MLS#: 12223626
Facts & features
Interior
Bedrooms & bathrooms
- Bedrooms: 2
- Bathrooms: 3
- Full bathrooms: 2
- 1/2 bathrooms: 1
Primary bedroom
- Features: Flooring (Carpet), Bathroom (Full)
- Level: Second
- Area: 195 Square Feet
- Dimensions: 15X13
Bedroom 2
- Features: Flooring (Carpet)
- Level: Second
- Area: 100 Square Feet
- Dimensions: 10X10
Dining room
- Features: Flooring (Carpet)
- Level: Main
- Area: 140 Square Feet
- Dimensions: 14X10
Kitchen
- Features: Kitchen (Eating Area-Breakfast Bar, Pantry-Closet), Flooring (Vinyl)
- Level: Main
- Area: 130 Square Feet
- Dimensions: 13X10
Laundry
- Features: Flooring (Vinyl)
- Level: Second
- Area: 48 Square Feet
- Dimensions: 8X6
Living room
- Features: Flooring (Carpet)
- Level: Main
- Area: 192 Square Feet
- Dimensions: 16X12
Loft
- Features: Flooring (Carpet)
- Level: Second
- Area: 135 Square Feet
- Dimensions: 15X9
Heating
- Natural Gas, Forced Air
Cooling
- Central Air
Appliances
- Included: Range, Microwave, Dishwasher, Refrigerator, Washer, Dryer, Disposal, Gas Water Heater
- Laundry: Washer Hookup, Upper Level, In Unit
Features
- Cathedral Ceiling(s)
- Basement: None
- Common walls with other units/homes: End Unit
Interior area
- Total structure area: 0
- Total interior livable area: 1,483 sqft
Property
Parking
- Total spaces: 2
- Parking features: Asphalt, Garage Door Opener, On Site, Garage Owned, Attached, Garage
- Attached garage spaces: 2
- Has uncovered spaces: Yes
Accessibility
- Accessibility features: No Disability Access
Features
- Patio & porch: Patio
Lot
- Size: 1,971 sqft
- Dimensions: 27X73
- Features: Landscaped
Details
- Parcel number: 0303458008
- Special conditions: None
Construction
Type & style
- Home type: Townhouse
- Property subtype: Townhouse, Single Family Residence
Materials
- Vinyl Siding, Brick
- Foundation: Concrete Perimeter
- Roof: Asphalt
Condition
- New construction: No
- Year built: 2005
Details
- Builder model: COBALT
Utilities & green energy
- Electric: Circuit Breakers
- Sewer: Public Sewer
- Water: Public
Community & neighborhood
Security
- Security features: Carbon Monoxide Detector(s)
Location
- Region: Oswego
- Subdivision: Springbrook Trails
HOA & financial
HOA
- Has HOA: Yes
- HOA fee: $274 monthly
- Services included: Insurance, Exterior Maintenance, Lawn Care, Snow Removal
Other
Other facts
- Listing terms: Cash
- Ownership: Fee Simple w/ HO Assn.
Price history
| Date | Event | Price |
|---|---|---|
| 2/26/2025 | Listing removed | $2,500$2/sqft |
Source: Zillow Rentals Report a problem | ||
| 1/7/2025 | Price change | $2,500-7.4%$2/sqft |
Source: Zillow Rentals Report a problem | ||
| 1/6/2025 | Listed for rent | $2,700+31.5%$2/sqft |
Source: Zillow Rentals Report a problem | ||
| 1/3/2025 | Sold | $250,000-3.8%$169/sqft |
Source: | ||
| 12/22/2024 | Contingent | $260,000$175/sqft |
Source: | ||
Public tax history
| Year | Property taxes | Tax assessment |
|---|---|---|
| 2024 | $6,345 +5.7% | $78,852 +15% |
| 2023 | $6,005 +3.8% | $68,567 +7% |
| 2022 | $5,787 +3.3% | $64,081 +7% |
Find assessor info on the county website
Neighborhood: Farmington Lake
Nearby schools
GreatSchools rating
- 2/10Long Beach Elementary SchoolGrades: PK-5Distance: 1.1 mi
- 6/10Plank Junior High SchoolGrades: 6-8Distance: 1.2 mi
- 9/10Oswego East High SchoolGrades: 9-12Distance: 1.5 mi
Schools provided by the listing agent
- Elementary: Long Beach Elementary School
- Middle: Plank Junior High School
- High: Oswego East High School
- District: 308
Source: MRED as distributed by MLS GRID. This data may not be complete. We recommend contacting the local school district to confirm school assignments for this home.
Get a cash offer in 3 minutes
Find out how much your home could sell for in as little as 3 minutes with a no-obligation cash offer.
Estimated market value$255,300
Get a cash offer in 3 minutes
Find out how much your home could sell for in as little as 3 minutes with a no-obligation cash offer.
Estimated market value
$255,300


