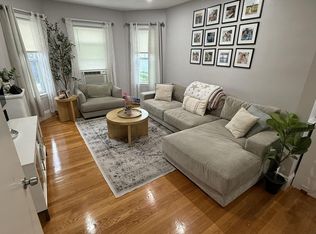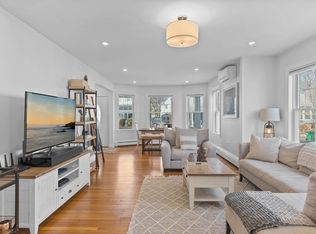Sold for $680,000 on 08/26/24
$680,000
231 Spring St #2, Medford, MA 02155
3beds
1,028sqft
Condominium
Built in 1904
-- sqft lot
$686,700 Zestimate®
$661/sqft
$3,502 Estimated rent
Home value
$686,700
$632,000 - $749,000
$3,502/mo
Zestimate® history
Loading...
Owner options
Explore your selling options
What's special
Welcome to this beautifully remodeled 3-bedroom, 2-bathroom home, featuring gleaming hardwood floors throughout and an open-concept living area that is both inviting and filled with natural light. The contemporary kitchen boasts sleek quartz countertops and stainless steel appliances. Both spacious bedrooms provide ample closet space, with the master including an en-suite bathroom for added privacy. Enjoy outdoor living with a 2 decks (shared front & private back) and a side yard perfect for outdoor entertaining. Parking is a breeze with two off-street spaces, including one in the garage. Conveniently located minutes from I-93, the Orange Line, and Assembly Row, you'll have easy access to dining, shopping, and entertainment options. Showings begin at OHs. OH - Fri, 4-5:30PM; Sat & Sun, 11:30AM-1:30PM
Zillow last checked: 8 hours ago
Listing updated: August 26, 2024 at 11:08am
Listed by:
Michael O'Brien 617-286-2768,
ERA Key Realty Services- Fram 508-879-4474
Bought with:
Paula Beck
Flow Realty, Inc.
Source: MLS PIN,MLS#: 73265714
Facts & features
Interior
Bedrooms & bathrooms
- Bedrooms: 3
- Bathrooms: 2
- Full bathrooms: 2
Primary bedroom
- Features: Bathroom - Full, Ceiling Fan(s), Closet, Flooring - Hardwood, Lighting - Sconce
- Level: Second
- Area: 169
- Dimensions: 13 x 13
Bedroom 2
- Features: Cathedral Ceiling(s), Closet, Flooring - Hardwood, Lighting - Sconce
- Level: Second
- Area: 156
- Dimensions: 12 x 13
Bedroom 3
- Features: Closet, Flooring - Hardwood, Deck - Exterior, Lighting - Overhead
- Level: Second
- Area: 120
- Dimensions: 12 x 10
Primary bathroom
- Features: Yes
Bathroom 1
- Features: Bathroom - Full, Bathroom - With Shower Stall, Flooring - Engineered Hardwood
- Level: Second
- Area: 45
- Dimensions: 9 x 5
Bathroom 2
- Features: Bathroom - Full, Bathroom - With Tub & Shower, Flooring - Engineered Hardwood
- Level: Second
- Area: 54
- Dimensions: 6 x 9
Kitchen
- Features: Flooring - Hardwood, Countertops - Stone/Granite/Solid, Kitchen Island, Deck - Exterior, Open Floorplan, Recessed Lighting, Stainless Steel Appliances
- Level: Second
- Area: 238
- Dimensions: 17 x 14
Living room
- Features: Bathroom - Full, Closet, Flooring - Hardwood
- Level: Second
- Area: 252
- Dimensions: 18 x 14
Heating
- Baseboard, Natural Gas
Cooling
- Ductless
Appliances
- Laundry: In Unit
Features
- Flooring: Hardwood
- Has basement: Yes
- Has fireplace: No
- Common walls with other units/homes: 2+ Common Walls
Interior area
- Total structure area: 1,028
- Total interior livable area: 1,028 sqft
Property
Parking
- Total spaces: 2
- Parking features: Detached, Off Street, Tandem, Assigned, Deeded
- Garage spaces: 1
- Uncovered spaces: 1
Accessibility
- Accessibility features: No
Features
- Patio & porch: Porch
- Exterior features: Porch
Details
- Parcel number: M:K13 B:1112,5077387
- Zoning: 102
Construction
Type & style
- Home type: Condo
- Property subtype: Condominium
Materials
- Frame
- Roof: Shingle
Condition
- Year built: 1904
- Major remodel year: 2018
Utilities & green energy
- Electric: Circuit Breakers, 200+ Amp Service
- Sewer: Public Sewer
- Water: Public
Community & neighborhood
Community
- Community features: Public Transportation, Shopping, Tennis Court(s), Park, Laundromat, Public School, University
Location
- Region: Medford
HOA & financial
HOA
- HOA fee: $226 monthly
- Services included: Water, Sewer, Insurance
Price history
| Date | Event | Price |
|---|---|---|
| 8/26/2024 | Sold | $680,000+0.7%$661/sqft |
Source: MLS PIN #73265714 Report a problem | ||
| 7/24/2024 | Contingent | $675,000$657/sqft |
Source: MLS PIN #73265714 Report a problem | ||
| 7/17/2024 | Listed for sale | $675,000+19.5%$657/sqft |
Source: MLS PIN #73265714 Report a problem | ||
| 6/5/2018 | Sold | $565,000$550/sqft |
Source: Public Record Report a problem | ||
Public tax history
| Year | Property taxes | Tax assessment |
|---|---|---|
| 2025 | $4,476 | $525,300 |
| 2024 | $4,476 +3.8% | $525,300 +5.4% |
| 2023 | $4,311 -0.4% | $498,400 +3.8% |
Find assessor info on the county website
Neighborhood: 02155
Nearby schools
GreatSchools rating
- 4/10Roberts Elementary SchoolGrades: PK-5Distance: 0.4 mi
- 5/10Andrews Middle SchoolGrades: 6-8Distance: 0.7 mi
- 6/10Medford High SchoolGrades: PK,9-12Distance: 1.8 mi
Get a cash offer in 3 minutes
Find out how much your home could sell for in as little as 3 minutes with a no-obligation cash offer.
Estimated market value
$686,700
Get a cash offer in 3 minutes
Find out how much your home could sell for in as little as 3 minutes with a no-obligation cash offer.
Estimated market value
$686,700

