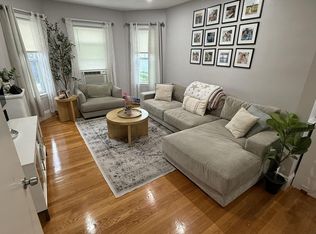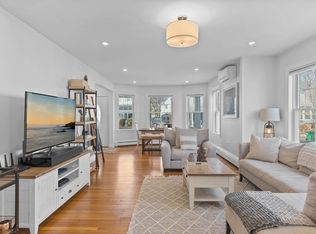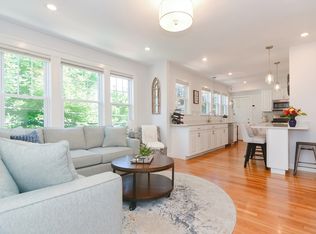Stunning and fully renovated duplex condominium just minutes from Medford Center! This move-in-ready 4-bedroom, 3-bathroom unit offers the perfect blend of style, comfort, and convenience. The spacious open floor plan is flooded with natural light from oversized windows, highlighting the beautiful hardwood floors throughout. The main floor features a chef s dream kitchen with custom cabinetry, solid surface countertops, stainless steel appliances, and a chic tile backsplash. The luxurious primary suite boasts a generous walk-in closet and a spa-inspired bathroom complete with a marble vanity and a fully tiled shower. An additional bedroom, a modern full bathroom, and a convenient laundry closet complete the main level. The lower level offers incredible versatility with a kitchenette, two additional well-sized bedrooms, a full bathroom, a cozy living area, and abundant storage space. Stay comfortable year-round with air conditioning and updated utilities.
This property is off market, which means it's not currently listed for sale or rent on Zillow. This may be different from what's available on other websites or public sources.


