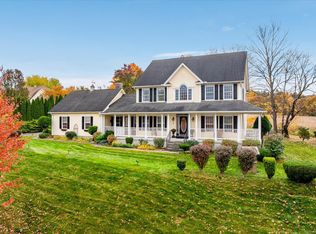Adorable Farm house with awesome two-bay detached barn (24x30) on 4.7 acres. May be possible to sub-divide zoned R40. Has City sewer. House has many updates: new porch, newly painted inside and out. 3 year old roof. New hot water heater, new oil tank, well pump, updated electric. Newer appliances Stainless Steel refrigerator & Stove/Range. Eat-in Kitchen has a vintage farm sink, tile floor and pantry and slate floor mud room. Large living room with fire place and Hardwood floors. First floor bedroom with 4 beds upstairs. From your porch you can see some beautiful Sunsets. Really cute property. Apple orchard abuts to the rear of the property.The 4.71 acres has Lots of potential. Lots of room to roam, have an in house business and possible to keep up to 3 horses. Check with Town of Ellington. So close to all the Town of Ellington has to offer, recreation, golf, schools, churches, grocery stores, library, etc. There really is not need to leave the Town of Ellington for anything it has the convenience of city-living with the hometown feel. It is all right here. Most business within walking distance from this home, including a yummy bakery just across the street and Lots of land to grow your own organic vegetables. "selling As is"
This property is off market, which means it's not currently listed for sale or rent on Zillow. This may be different from what's available on other websites or public sources.

