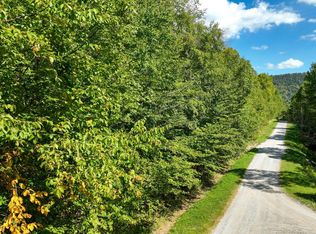Sitting pretty (and private) on the side of Salt Ash Mountain. An impeccable Timberframe home with numerous amenities, fine woodwork and lovely touches throughout that will sell itself! A wall of windows highlights the sweeping view throughout the main living area, capturing distant Lake Amherst and the mountains beyond. The comfortable, open design includes a beautiful stone fireplace in the sitting area, top-of-the-line Viking and SubZero appliances including a very useful warming drawer in the charming country kitchen, and a spacious dining area with doors to the large deck with hot tub. A bedroom and 3/4 bath complete this level. The upper level features a private, vaulted master bedroom with balcony views, a sitting area loft and a large full bath featuring a soaking tub and Kohler Body Spa with jets and a lighted waterfall. Additional living space extends to the lower entry level, including a panelled den with double murphy bunkbeds, a bedroom and bath with steam shower, a laundry area and a practical mudroom entry area. With living space and bedrooms on each level, this quality-built home is designed for comfortably hosting large gatherings and offers a wonderful hide-away in the heart of ski country.
This property is off market, which means it's not currently listed for sale or rent on Zillow. This may be different from what's available on other websites or public sources.
