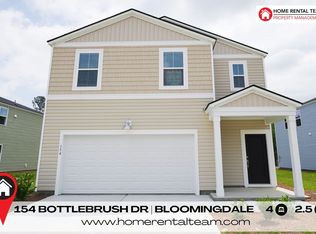Built in 2022, this beautiful 4 bed/2 bath home blends modern design with everyday functionality. The open concept layout features a spacious living area that flows seamlessly into a gourmet kitchen complete with stainless steel appliances, a double oven, granite countertops, a large island, and a walk-in pantry ideal for both everyday meals and entertaining. The split floor plan offers added privacy, with the primary suite overlooking a serene lake view. The suite includes double vanities, a walk-in shower, a linen closet, and a large walk-in closet. Step outside to enjoy the sights of the community's top-tier amenities just a short stroll away are a resort-style pool, state-of-the-art fitness center, playground, and clubhouse. A 2-car garage and thoughtful finishes throughout make this home as practical as it is picturesque.
House for rent
$2,600/mo
231 Skylark Rd, Bloomingdale, GA 31302
4beds
1,775sqft
Price may not include required fees and charges.
Singlefamily
Available now
-- Pets
Central air, electric, ceiling fan
In unit laundry
Garage parking
Electric, central, heat pump
What's special
Resort-style poolLarge islandSplit floor planOpen concept layoutStainless steel appliancesWalk-in pantryLarge walk-in closet
- 21 days
- on Zillow |
- -- |
- -- |
Travel times
Looking to buy when your lease ends?
Consider a first-time homebuyer savings account designed to grow your down payment with up to a 6% match & 4.15% APY.
Facts & features
Interior
Bedrooms & bathrooms
- Bedrooms: 4
- Bathrooms: 2
- Full bathrooms: 2
Heating
- Electric, Central, Heat Pump
Cooling
- Central Air, Electric, Ceiling Fan
Appliances
- Included: Dishwasher, Disposal, Dryer, Microwave, Oven, Range, Refrigerator, Washer
- Laundry: In Unit, Laundry Room
Features
- Breakfast Area, Ceiling Fan(s), Double Vanity, Entrance Foyer, Individual Climate Control, Kitchen Island, Main Level Primary, Pantry, Primary Suite, Programmable Thermostat, Pull Down Attic Stairs, Recessed Lighting, Separate Shower, Walk In Closet
- Attic: Yes
Interior area
- Total interior livable area: 1,775 sqft
Property
Parking
- Parking features: Garage, Covered
- Has garage: Yes
- Details: Contact manager
Features
- Patio & porch: Patio
- Exterior features: Architecture Style: Ranch Rambler, Attached, Breakfast Area, Ceiling Fan(s), Clubhouse, Community, Community Pool, Covered, Covered Patio, Curbs, Double Pane Windows, Double Vanity, Electric Water Heater, Entrance Foyer, Fitness Center, Forestar, Garage, Gutter(s), Heating system: Central, Heating: Electric, Kitchen Island, Lagoon, Laundry Room, Level, Lot Features: Level, Sprinkler System, Main Level Primary, Pantry, Patio, Playground, Primary Suite, Programmable Thermostat, Pull Down Attic Stairs, Rear/Side/Off Street, Recessed Lighting, Roof Type: Asphalt, Separate Shower, Sidewalks, Some Electric Appliances, Sprinkler System, View Type: Trees/Woods, Walk In Closet
- Has private pool: Yes
Details
- Parcel number: 21047B02007
Construction
Type & style
- Home type: SingleFamily
- Architectural style: RanchRambler
- Property subtype: SingleFamily
Materials
- Roof: Asphalt
Condition
- Year built: 2022
Community & HOA
Community
- Features: Clubhouse, Fitness Center, Playground
HOA
- Amenities included: Fitness Center, Pool
Location
- Region: Bloomingdale
Financial & listing details
- Lease term: Contact For Details
Price history
| Date | Event | Price |
|---|---|---|
| 6/17/2025 | Price change | $2,600-3.7%$1/sqft |
Source: Savannah Multi-List Corp #SA332278 | ||
| 6/5/2025 | Listed for rent | $2,700$2/sqft |
Source: Savannah Multi-List Corp #SA332278 | ||
| 4/29/2025 | Listing removed | $380,000$214/sqft |
Source: | ||
| 3/31/2025 | Price change | $380,000-1.3%$214/sqft |
Source: | ||
| 1/28/2025 | Listed for sale | $385,000+19.9%$217/sqft |
Source: | ||
![[object Object]](https://photos.zillowstatic.com/fp/0e963bf8886c0b30f15bdc89dce82c74-p_i.jpg)
