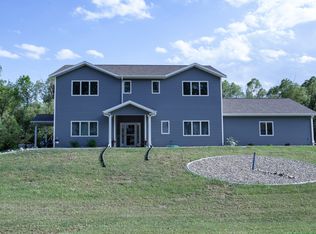*24 hour contingency, sellers are accepting back up offers. This spacious 5-bedroom, 3-bathroom 2 story home, is located on almost 2 wooded acres, with a layout designed with entertaining in mind. Minutes from downtown Bismarck, the private lot is near Sibley Park, the Southbay neighborhood, and adjacent to Spiritwood Estates, with quiet roads for walking and biking access all around. Completed in 1996 (with three phases of updates in 2002, 2011 and 2017) it features 3 fireplaces, Cambria quartz countertops throughout the kitchen and all 3 bathrooms with undermounted sinks, slate toned ceramic tile, wood floors and neutral toned carpeting ready to accommodate any decor style or color pallet. Shaker or farmhouse would be a very easy transition from the turn of the century features. The popular black and white kitchen style is only a paint brush away as the solid cabinetry is not veneered. Owners will consider minor update allowances for good qualified offers.This home is an RV owners dream. On the outside, an RV pad with electrical and septic dump extends from a wide driveway. In addition to a heated 3 car garage with dog door (concrete to add a kennel already poured) and hot/cold water and floor drain; 3 outbuildings host enough space and height for boat, camper, RV, riding lawn mower, bicycles, seasonal storage and more. One outbuilding (30'x38') is a fully insulated and heated workshop for the mechanic or craftsman. Another (12'x20') is adjacent to a fenced garden plot with water lines separately zoned from an irrigation well (also connected to a lawn sprinkler system to save money) for the gardener. The third outbuilding (36'x50') brags 16' side walls and 14'x14' OH doors for a RV storage bay, pull-through bay for boats or trailered item and turn around area. All buildings create space for the many items enjoyed by adventurers. Seller is a licensed real estate agent.
This property is off market, which means it's not currently listed for sale or rent on Zillow. This may be different from what's available on other websites or public sources.

