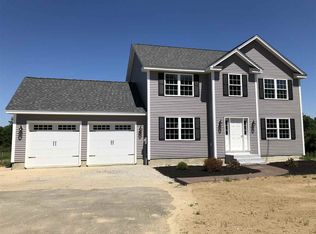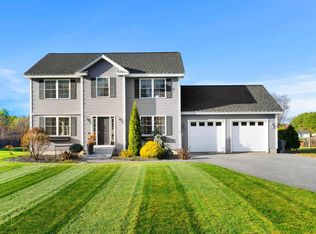Closed
Listed by:
Jessica Marshall,
Redfin Corporation 603-733-4257
Bought with: BHG Masiello Concord
$605,000
231 Sewalls Falls Road, Concord, NH 03301
3beds
2,135sqft
Single Family Residence
Built in 2017
1.34 Acres Lot
$-- Zestimate®
$283/sqft
$3,206 Estimated rent
Home value
Not available
Estimated sales range
Not available
$3,206/mo
Zestimate® history
Loading...
Owner options
Explore your selling options
What's special
A quintessential Colonial that is 7-years new with an extra lot. It offers the perfect blend of classic charm and modern upgrades. As soon as you step inside you will discover stunning wood floors gracing the first and second floor creating an inviting atmosphere throughout. The kitchen has new updated appliances and a new eat -in- kitchen island with extra storage, room for seating, and butcher block table top perfect for gathering with loved ones. The adjacent dining room features beautiful wainscoting, adding a touch of elegance to every meal. There are so many things you will love about this home, but a favorite highlight is the new charming 4 season porch complete with a cozy wood stove, ideal for year-round laxation and entertainment. Step outside onto the expansive deck, wrapping around an above-ground pool, ideal for summer fun and enjoying the outdoors. Upstairs, the primary suite awaits, offering 2 separate walk in closets for ample storage space. Additional bedrooms are spacious and bright, providing comfortable accommodations for family and guests alike. However, the perks don't stop there! This property also includes a bonus lot, currently utilized as a wiffle ball field, but brimming with potential for your imagination to run wild. Whether you envision a garden oasis, a playground for the kids, or an outdoor entertaining space, the possibilities are endless. Minutes to Concord Country Club, surrounded by hiking trails. Open House Sat. 6/1 11am-1pm.
Zillow last checked: 8 hours ago
Listing updated: June 20, 2024 at 10:10am
Listed by:
Jessica Marshall,
Redfin Corporation 603-733-4257
Bought with:
Rick Wagner
BHG Masiello Concord
Source: PrimeMLS,MLS#: 4997694
Facts & features
Interior
Bedrooms & bathrooms
- Bedrooms: 3
- Bathrooms: 3
- Full bathrooms: 2
- 1/2 bathrooms: 1
Heating
- Propane, Direct Vent, Forced Air, Hot Air
Cooling
- Central Air
Appliances
- Included: Dishwasher, Dryer, Microwave, Electric Range, Refrigerator, Washer
- Laundry: 2nd Floor Laundry
Features
- Ceiling Fan(s), Dining Area, Kitchen/Dining, Primary BR w/ BA, Natural Light, Natural Woodwork, Walk-In Closet(s), Walk-in Pantry
- Flooring: Ceramic Tile, Hardwood, Manufactured
- Windows: Blinds
- Basement: Bulkhead,Concrete Floor,Daylight,Full,Partially Finished,Interior Stairs,Storage Space,Basement Stairs,Interior Entry
- Has fireplace: Yes
- Fireplace features: Gas
Interior area
- Total structure area: 2,996
- Total interior livable area: 2,135 sqft
- Finished area above ground: 2,135
- Finished area below ground: 0
Property
Parking
- Total spaces: 2
- Parking features: Paved, Auto Open, Direct Entry, Driveway, Garage, Parking Spaces 1 - 10, Attached
- Garage spaces: 2
- Has uncovered spaces: Yes
Features
- Levels: Two
- Stories: 2
- Patio & porch: Heated Porch
- Exterior features: Deck, Garden, Shed
- Has private pool: Yes
- Pool features: Above Ground
- Has spa: Yes
- Spa features: Heated
- Frontage length: Road frontage: 186
Lot
- Size: 1.34 Acres
- Features: Corner Lot, Country Setting, Landscaped, Level, Slight, Near Country Club, Near Golf Course, Near Shopping, Near Hospital
Details
- Parcel number: CNCDM12ZB17L4
- Zoning description: RM
Construction
Type & style
- Home type: SingleFamily
- Architectural style: Colonial
- Property subtype: Single Family Residence
Materials
- Wood Frame, Vinyl Siding
- Foundation: Poured Concrete
- Roof: Architectural Shingle
Condition
- New construction: No
- Year built: 2017
Utilities & green energy
- Electric: 200+ Amp Service
- Sewer: 1250 Gallon
- Utilities for property: Cable Available
Community & neighborhood
Security
- Security features: Hardwired Smoke Detector
Location
- Region: Concord
Other
Other facts
- Road surface type: Paved
Price history
| Date | Event | Price |
|---|---|---|
| 6/20/2024 | Sold | $605,000+4.3%$283/sqft |
Source: | ||
| 6/3/2024 | Contingent | $580,000$272/sqft |
Source: | ||
| 5/29/2024 | Listed for sale | $580,000+93.4%$272/sqft |
Source: | ||
| 11/2/2018 | Sold | $299,933$140/sqft |
Source: Public Record Report a problem | ||
Public tax history
| Year | Property taxes | Tax assessment |
|---|---|---|
| 2024 | $11,264 +10.5% | $406,800 +7.2% |
| 2023 | $10,191 +3.7% | $379,400 |
| 2022 | $9,823 +10.5% | $379,400 +14.2% |
Find assessor info on the county website
Neighborhood: 03301
Nearby schools
GreatSchools rating
- NAMill Brook SchoolGrades: PK-2Distance: 3.6 mi
- 6/10Rundlett Middle SchoolGrades: 6-8Distance: 1.4 mi
- 4/10Concord High SchoolGrades: 9-12Distance: 5.2 mi
Schools provided by the listing agent
- Elementary: Beaver Meadow Elementary Sch
- Middle: Rundlett Middle School
- High: Concord High School
- District: Concord School District SAU #8
Source: PrimeMLS. This data may not be complete. We recommend contacting the local school district to confirm school assignments for this home.
Get pre-qualified for a loan
At Zillow Home Loans, we can pre-qualify you in as little as 5 minutes with no impact to your credit score.An equal housing lender. NMLS #10287.

