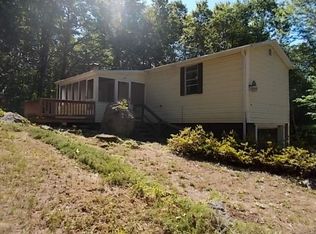Large home with two decks in peaceful part of Barrington. Enjoy the part of Berry River that streams through the yard. Fish and canoe out your own backyard! Enjoy meals and relaxing on the large deck that overlooks the beautiful setting. Home features kitchen with granite counters and chefâs gas stove, huge island and eat in dining area that opens up to deck. Three floors of living options. First floor features large light filled living room, master bedroom with 1/2 bath and private balcony, two more bedrooms + full bath with soaking jacuzzi tub. Top floor has large bedroom and attic storage space. Huge basement has newer laundry and potential for expansion into living space. Bring your special touches and a little TLC to make this home the perfect rural New Hampshire retreat. Convenient to Berwicks, Rochester, White Mountains, Lakes Region and seacoast.
This property is off market, which means it's not currently listed for sale or rent on Zillow. This may be different from what's available on other websites or public sources.
