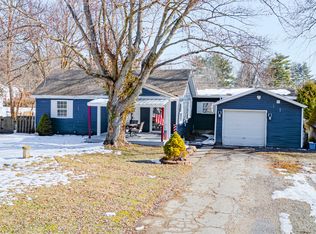Sold
$190,000
231 S Routiers Ave, Indianapolis, IN 46219
3beds
1,316sqft
Residential, Single Family Residence
Built in 1960
0.55 Acres Lot
$193,100 Zestimate®
$144/sqft
$1,575 Estimated rent
Home value
$193,100
Estimated sales range
Not available
$1,575/mo
Zestimate® history
Loading...
Owner options
Explore your selling options
What's special
Nestled at 231 S Routiers AVE, INDIANAPOLIS, IN, this inviting home in Marion County presents an opportunity to embrace comfortable living within a ready to move in single-family residence. The kitchen offers a culinary experience enhanced by refined details, featuring shaker cabinets, stone countertops, and a backsplash that brings a touch of sophistication to the heart of the home. Imagine preparing meals in this stylish and functional space. With 1316 square feet of living area featuring three bedrooms and two full bathrooms, this home provides ample space for comfortable living. A laundry room offers a dedicated space for practical tasks. Step outside onto the deck and envision yourself enjoying the expansive 23958 square feet lot area, perfect for relaxation and outdoor activities. This 1960-built, one-story residence offers a unique blend of vintage charm and modern convenience. This single-family residence provides an opportunity to enjoy a comfortable lifestyle in a well-located INDIANAPOLIS setting.
Zillow last checked: 8 hours ago
Listing updated: October 29, 2025 at 03:24pm
Listing Provided by:
Larry Hicks 317-590-7075,
Hicks Realty, LLC
Bought with:
Karri Harbert
RE/MAX At The Crossing
Ashley Ramey
RE/MAX At The Crossing
Source: MIBOR as distributed by MLS GRID,MLS#: 22059973
Facts & features
Interior
Bedrooms & bathrooms
- Bedrooms: 3
- Bathrooms: 2
- Full bathrooms: 2
- Main level bathrooms: 2
- Main level bedrooms: 3
Primary bedroom
- Level: Main
- Area: 144 Square Feet
- Dimensions: 12x12
Bedroom 2
- Level: Main
- Area: 128 Square Feet
- Dimensions: 16x8
Bedroom 3
- Level: Main
- Area: 88 Square Feet
- Dimensions: 11x8
Dining room
- Features: Luxury Vinyl Plank
- Level: Main
- Area: 110 Square Feet
- Dimensions: 11x10
Kitchen
- Features: Luxury Vinyl Plank
- Level: Main
- Area: 120 Square Feet
- Dimensions: 12x10
Laundry
- Features: Luxury Vinyl Plank
- Level: Main
- Area: 48 Square Feet
- Dimensions: 8x6
Living room
- Features: Luxury Vinyl Plank
- Level: Main
- Area: 143 Square Feet
- Dimensions: 13x11
Heating
- Forced Air
Cooling
- Central Air
Appliances
- Included: Dishwasher, MicroHood, Electric Oven, Refrigerator
Features
- Ceiling Fan(s), Wired for Data
- Has basement: No
Interior area
- Total structure area: 1,316
- Total interior livable area: 1,316 sqft
Property
Parking
- Total spaces: 2
- Parking features: Detached
- Garage spaces: 2
Features
- Levels: One
- Stories: 1
Lot
- Size: 0.55 Acres
Details
- Parcel number: 490907116015000700
- Special conditions: None
- Horse amenities: None
Construction
Type & style
- Home type: SingleFamily
- Architectural style: A-Frame
- Property subtype: Residential, Single Family Residence
Materials
- Brick
- Foundation: Block
Condition
- Updated/Remodeled
- New construction: No
- Year built: 1960
Utilities & green energy
- Electric: 200+ Amp Service
- Water: Private
- Utilities for property: Electricity Connected
Community & neighborhood
Location
- Region: Indianapolis
- Subdivision: Bullman Heights
Price history
| Date | Event | Price |
|---|---|---|
| 10/22/2025 | Sold | $190,000-5%$144/sqft |
Source: | ||
| 9/12/2025 | Pending sale | $200,000$152/sqft |
Source: | ||
| 9/3/2025 | Listed for sale | $200,000+2.6%$152/sqft |
Source: | ||
| 8/1/2025 | Listing removed | $195,000$148/sqft |
Source: | ||
| 5/5/2025 | Pending sale | $195,000$148/sqft |
Source: | ||
Public tax history
| Year | Property taxes | Tax assessment |
|---|---|---|
| 2024 | $3,255 +126.3% | $163,100 +15.3% |
| 2023 | $1,438 +6.8% | $141,500 +6.9% |
| 2022 | $1,347 +3.9% | $132,400 +6.7% |
Find assessor info on the county website
Neighborhood: Irvington
Nearby schools
GreatSchools rating
- 5/10Hawthorne Elementary SchoolGrades: K-4Distance: 0.7 mi
- 4/10Raymond Park Middle School (7-8)Grades: 5-8Distance: 2.1 mi
- 2/10Warren Central High SchoolGrades: 9-12Distance: 1.8 mi
Get a cash offer in 3 minutes
Find out how much your home could sell for in as little as 3 minutes with a no-obligation cash offer.
Estimated market value$193,100
Get a cash offer in 3 minutes
Find out how much your home could sell for in as little as 3 minutes with a no-obligation cash offer.
Estimated market value
$193,100
