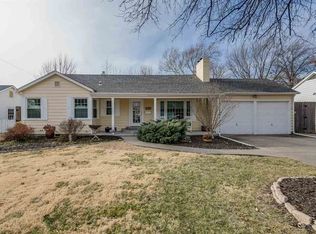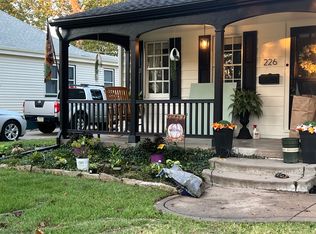Sold
Price Unknown
231 S Old Manor Rd, Wichita, KS 67218
3beds
2,008sqft
Single Family Onsite Built
Built in 1942
9,583.2 Square Feet Lot
$263,100 Zestimate®
$--/sqft
$1,908 Estimated rent
Home value
$263,100
$239,000 - $289,000
$1,908/mo
Zestimate® history
Loading...
Owner options
Explore your selling options
What's special
Charming 1940s Home in Desirable Crown Heights! Welcome to this beautifully updated 3-bedroom, 2-bathroom home with a bonus room, offering over 2,000 sq. ft. of living space. Nestled in the highly sought-after Crown Heights neighborhood, this home is surrounded by mature trees and features wide, picturesque streets. Step inside to find a perfect blend of historic charm and modern updates. The formal dining room boasts built-in china hutches, while the living room features a stunning decorative fireplace. The fully finished basement provides a spacious family room, perfect for gatherings or relaxation. Enjoy outdoor living in the fenced backyard, complete with a cozy conversation fire pit—ideal for entertaining year-round. Move-in ready with thoughtful updates throughout, this home is a true gem! Don’t miss this opportunity—schedule your showing today!
Zillow last checked: 10 hours ago
Listing updated: May 13, 2025 at 02:48pm
Listed by:
Candice Sippel CELL:620-532-1353,
Cloud 9 Realty Group, LLC
Source: SCKMLS,MLS#: 652501
Facts & features
Interior
Bedrooms & bathrooms
- Bedrooms: 3
- Bathrooms: 2
- Full bathrooms: 2
Primary bedroom
- Description: Wood
- Level: Main
- Area: 120
- Dimensions: 12x10
Other
- Description: Wood
- Level: Main
- Area: 90
- Dimensions: 10x9
Other
- Description: Carpet
- Level: Basement
- Area: 100
- Dimensions: 10x10
Bonus room
- Description: Carpet
- Level: Basement
- Area: 90
- Dimensions: 10x9
Dining room
- Description: Wood
- Level: Main
- Area: 120
- Dimensions: 12x10
Family room
- Description: Carpet
- Level: Basement
- Area: 308
- Dimensions: 22x14
Kitchen
- Description: Tile
- Level: Main
- Area: 110
- Dimensions: 11x10
Living room
- Description: Wood
- Level: Main
- Area: 220
- Dimensions: 20x11
Heating
- Forced Air, Natural Gas
Cooling
- Central Air, Electric
Appliances
- Included: Dishwasher, Disposal, Refrigerator, Range
- Laundry: In Basement
Features
- Ceiling Fan(s)
- Basement: Finished
- Has fireplace: No
Interior area
- Total interior livable area: 2,008 sqft
- Finished area above ground: 1,004
- Finished area below ground: 1,004
Property
Parking
- Total spaces: 1
- Parking features: Attached
- Garage spaces: 1
Features
- Levels: One
- Stories: 1
- Exterior features: Guttering - ALL
- Fencing: Wood
Lot
- Size: 9,583 sqft
- Features: Standard
Details
- Parcel number: 126240310501600
Construction
Type & style
- Home type: SingleFamily
- Architectural style: Ranch
- Property subtype: Single Family Onsite Built
Materials
- Frame w/Less than 50% Mas
- Foundation: Full, Day Light
- Roof: Composition
Condition
- Year built: 1942
Utilities & green energy
- Gas: Natural Gas Available
- Utilities for property: Sewer Available, Natural Gas Available, Public
Community & neighborhood
Location
- Region: Wichita
- Subdivision: EL RANCHO
HOA & financial
HOA
- Has HOA: No
Other
Other facts
- Ownership: Individual
- Road surface type: Paved
Price history
Price history is unavailable.
Public tax history
| Year | Property taxes | Tax assessment |
|---|---|---|
| 2024 | $2,215 -4.1% | $20,827 |
| 2023 | $2,311 +11.5% | $20,827 |
| 2022 | $2,072 +1.1% | -- |
Find assessor info on the county website
Neighborhood: Crown Heights South
Nearby schools
GreatSchools rating
- 7/10Hyde International Studies and Communications Magnet Elementary SchoolGrades: PK-5Distance: 0.4 mi
- 8/10Robinson Middle SchoolGrades: 6-8Distance: 0.6 mi
- 2/10East High SchoolGrades: 9-12Distance: 1.9 mi
Schools provided by the listing agent
- Elementary: Hyde
- Middle: Robinson
- High: East
Source: SCKMLS. This data may not be complete. We recommend contacting the local school district to confirm school assignments for this home.

