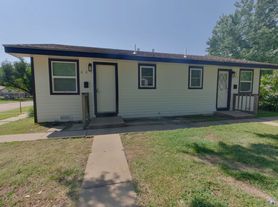Welcome to this spacious and inviting 4 bedroom, 2 bath home with an optional fifth bedroom in the finished basement - complete with its own walk-in closet area. Offering 1,861 sq ft of comfortable living space on a generous 7,000 sq ft fenced lot, this home provides the perfect balance of convenience, space, and functionality.
Located in the heart of Wichita on the west side, this property sits just one block from Mayberry Middle School and Lawrence Elementary, making it ideal for families. Enjoy quick access to major highways and main roads, putting restaurants, fast food, shopping, and local businesses right at your fingertips!
Inside, this home features a flexible floor plan designed to fit any lifestyle. The main level includes four well sized bedrooms and two full bathrooms, while the finished basement adds even more potential - whether you need an additional bedroom, home office, gym, or guest suite. The walk-in closet space provides excellent storage and functionality.
Step outside to enjoy the fully fenced yard, perfect for kids, pets, or outdoor gatherings. With its convenient central location, ample space, and versatile layout, this home delivers both comfort and accessibility - making it a great choice for growing families or anyone looking to enjoy west side living in Wichita!
Tenant pays all utilites (water, trash, gas, electric) .
1-year lease agreement.
House for rent
Accepts Zillow applications
$1,700/mo
231 S Mount Carmel Ave, Wichita, KS 67213
4beds
1,861sqft
Price may not include required fees and charges.
Single family residence
Available now
Cats, dogs OK
Central air
In unit laundry
Attached garage parking
Heat pump
What's special
Finished basementWalk-in closet areaExcellent storage and functionalityFully fenced yardFlexible floor plan
- 8 days |
- -- |
- -- |
Travel times
Facts & features
Interior
Bedrooms & bathrooms
- Bedrooms: 4
- Bathrooms: 2
- Full bathrooms: 2
Heating
- Heat Pump
Cooling
- Central Air
Appliances
- Included: Dryer, Oven, Refrigerator, Washer
- Laundry: In Unit
Features
- Walk In Closet
- Flooring: Hardwood, Tile
Interior area
- Total interior livable area: 1,861 sqft
Property
Parking
- Parking features: Attached
- Has attached garage: Yes
- Details: Contact manager
Features
- Exterior features: Electricity not included in rent, Garbage not included in rent, Gas not included in rent, Walk In Closet, Water not included in rent
Details
- Parcel number: 087136240430401400A
Construction
Type & style
- Home type: SingleFamily
- Property subtype: Single Family Residence
Community & HOA
Location
- Region: Wichita
Financial & listing details
- Lease term: 1 Year
Price history
| Date | Event | Price |
|---|---|---|
| 10/26/2025 | Listed for rent | $1,700$1/sqft |
Source: Zillow Rentals | ||
| 6/4/2013 | Listing removed | $79,500$43/sqft |
Source: Realty Executives of Wichita #345780 | ||
| 12/4/2012 | Listed for sale | $79,500-99%$43/sqft |
Source: Realty Executives of Wichita #345780 | ||
| 8/29/2011 | Listing removed | $7,990,000$4,293/sqft |
Source: Reachoo LLC | ||
| 8/17/2011 | Price change | $7,990,000-90%$4,293/sqft |
Source: Reachoo LLC | ||

