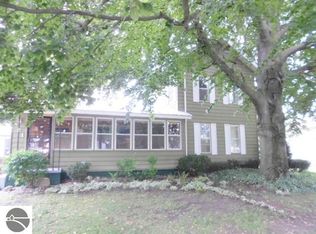Sold for $175,000
$175,000
231 S Main St, Ithaca, MI 48847
4beds
1,976sqft
Single Family Residence
Built in 1900
8,276.4 Square Feet Lot
$176,500 Zestimate®
$89/sqft
$1,703 Estimated rent
Home value
$176,500
Estimated sales range
Not available
$1,703/mo
Zestimate® history
Loading...
Owner options
Explore your selling options
What's special
Discover this spacious 4-bedroom, 2-bath home, perfect for family living. The layout features a formal dining room and a beautiful eat-in kitchen with sleek stainless steel appliances. Enjoy the convenience of first-floor laundry and newer carpet throughout. The cozy family room includes a gas fireplace and opens onto a deck through sliding patio doors—ideal for entertaining. Additional highlights include a 21x10 workshop off the garage and a newer gas water heater, providing both functionality and modern comfort. With its blend of comfort, modern updates, and functional space, this home is move-in ready and waiting for you to make it your own. Don’t miss the chance to enjoy a lifestyle of convenience and warmth—schedule a showing today to see all that this exceptional property has to offer!"
Zillow last checked: 8 hours ago
Listing updated: June 20, 2025 at 12:08pm
Listed by:
Cody Nevins 989-763-8060,
AMERICA'S CHOICE REALTY LLC 989-875-5148
Bought with:
Non Member Office
NON-MLS MEMBER OFFICE
Source: NGLRMLS,MLS#: 1928879
Facts & features
Interior
Bedrooms & bathrooms
- Bedrooms: 4
- Bathrooms: 2
- Full bathrooms: 1
- 1/2 bathrooms: 1
- Main level bathrooms: 2
- Main level bedrooms: 1
Primary bedroom
- Level: Main
- Area: 195.19
- Dimensions: 14.9 x 13.1
Bedroom 2
- Level: Upper
- Area: 147.15
- Dimensions: 10.9 x 13.5
Bedroom 3
- Level: Upper
- Area: 149.5
- Dimensions: 11.5 x 13
Bedroom 4
- Level: Upper
- Area: 98.6
- Dimensions: 8.5 x 11.6
Primary bathroom
- Features: None
Dining room
- Level: Main
- Area: 139.92
- Dimensions: 10.6 x 13.2
Family room
- Level: Main
- Area: 244.95
- Dimensions: 21.3 x 11.5
Kitchen
- Level: Main
- Area: 166.5
- Dimensions: 11.8 x 14.11
Living room
- Level: Main
- Area: 176.8
- Dimensions: 13.6 x 13
Heating
- Forced Air, Natural Gas, Fireplace(s)
Cooling
- Central Air
Appliances
- Included: Refrigerator, Oven/Range, Microwave, Water Purifier, Gas Water Heater
- Laundry: Main Level
Features
- Bookcases, Entrance Foyer, Pantry, Drywall
- Flooring: Carpet, Vinyl, Laminate
- Windows: Curtain Rods
- Basement: Michigan Basement
- Has fireplace: Yes
- Fireplace features: Gas
Interior area
- Total structure area: 1,976
- Total interior livable area: 1,976 sqft
- Finished area above ground: 1,976
- Finished area below ground: 0
Property
Parking
- Total spaces: 1
- Parking features: Attached, Concrete
- Attached garage spaces: 1
Accessibility
- Accessibility features: None
Features
- Levels: Two
- Stories: 2
- Patio & porch: Deck, Porch
- Exterior features: Sidewalk, Rain Gutters
- Waterfront features: None
Lot
- Size: 8,276 sqft
- Dimensions: 82.5 x 99
- Features: Corner Lot, Cleared, Level, Landscaped, Subdivided
Details
- Additional structures: None
- Parcel number: 295201018400
- Zoning description: Residential
Construction
Type & style
- Home type: SingleFamily
- Property subtype: Single Family Residence
Materials
- Frame, Vinyl Siding
- Roof: Asphalt
Condition
- New construction: No
- Year built: 1900
Utilities & green energy
- Sewer: Public Sewer
- Water: Public
Green energy
- Energy efficient items: Not Applicable
- Water conservation: Not Applicable
Community & neighborhood
Community
- Community features: None
Location
- Region: Ithaca
- Subdivision: NONE
HOA & financial
HOA
- Services included: None
Other
Other facts
- Listing agreement: Exclusive Right Sell
- Price range: $175K - $175K
- Listing terms: Conventional,Cash,FHA,MSHDA,USDA Loan,VA Loan
- Ownership type: Private Owner
- Road surface type: Asphalt
Price history
| Date | Event | Price |
|---|---|---|
| 6/20/2025 | Sold | $175,000-2.2%$89/sqft |
Source: | ||
| 6/16/2025 | Listed for sale | $179,000$91/sqft |
Source: | ||
| 5/12/2025 | Pending sale | $179,000$91/sqft |
Source: | ||
| 3/19/2025 | Price change | $179,000-0.5%$91/sqft |
Source: | ||
| 1/30/2025 | Price change | $179,900-2.7%$91/sqft |
Source: | ||
Public tax history
| Year | Property taxes | Tax assessment |
|---|---|---|
| 2025 | $1,941 +4.5% | $78,100 +4.6% |
| 2024 | $1,857 | $74,700 +19.1% |
| 2023 | -- | $62,700 +16.1% |
Find assessor info on the county website
Neighborhood: 48847
Nearby schools
GreatSchools rating
- NASouth Elementary SchoolGrades: PK-2Distance: 0.4 mi
- 9/10Ithaca High SchoolGrades: 7-12Distance: 1.3 mi
- 7/10North Elementary SchoolGrades: 3-6Distance: 0.4 mi
Schools provided by the listing agent
- District: Ithaca Public Schools
Source: NGLRMLS. This data may not be complete. We recommend contacting the local school district to confirm school assignments for this home.
Get pre-qualified for a loan
At Zillow Home Loans, we can pre-qualify you in as little as 5 minutes with no impact to your credit score.An equal housing lender. NMLS #10287.
Sell for more on Zillow
Get a Zillow Showcase℠ listing at no additional cost and you could sell for .
$176,500
2% more+$3,530
With Zillow Showcase(estimated)$180,030
