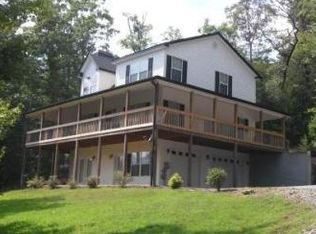MAGNIFICENT 4BR/3BA Home in Choestoe Area of Union County. Excellent long range multi-ridgeline mtn views,Southern Exposure, Multiple entertaining decks & porches w/ landscaped walkways & perennial beds. New Roof, appliances, and many upgrades and improvements. Open plan w/ 9 ft ceilings, Hardwood floors, solid surface kitchen tops. Dining room plus Bistro-bayed area in kitchen. Master ste w/ jetted tub & sep shower. Mudroom access from the 2 car garage. Lower daylight level has generous Den/game room, wet bar, dry bar, Br/Ba, Workshop/craft room, and storage area. Walk-out patio. Views from all around. 6" exterior walls. Dual Fuel HVAC, 2 gas log fplcs, Storage shed is 10x12. A Pergola covers the portable propane fire pit on the entertaining deck. Hot tub
This property is off market, which means it's not currently listed for sale or rent on Zillow. This may be different from what's available on other websites or public sources.
