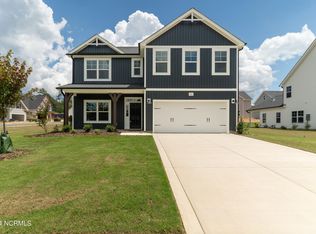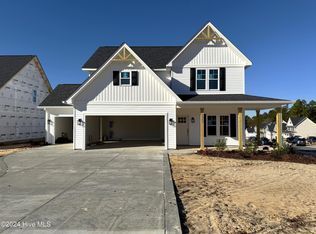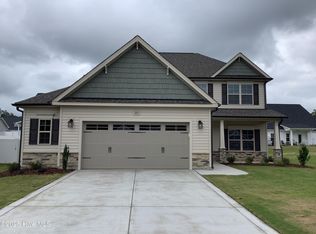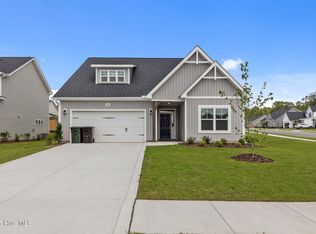Sold for $446,900
$446,900
231 Rough Ridge Trail #17, Aberdeen, NC 28315
4beds
2,308sqft
Single Family Residence
Built in 2025
0.34 Acres Lot
$452,400 Zestimate®
$194/sqft
$2,397 Estimated rent
Home value
$452,400
$407,000 - $502,000
$2,397/mo
Zestimate® history
Loading...
Owner options
Explore your selling options
What's special
The Fontana. This home features a kitchen with an island, ''Trigato'' quartz countertops, white shaker cabinets, white herringbone subway tile backsplash, a pantry cabinet, and stainless steel appliances including a microwave, dishwasher, and gas range. The open great room offers a gas log fireplace with black granite surround and access to the rear covered porch—perfect for outdoor dining or relaxing. The first-floor primary suite boasts a tray ceiling with crown molding and an en-suite bath with a dual sink vanity with a center drawer stack, ''Simply White'' quartz countertops, walk-in tile shower,
linen closet, private water closet, and a walk-in closet. A mudroom near the garage
entry and a half-bath off the foyer adds convenience. Upstairs includes three
bedrooms with walk-in closets, a full hall bath with vanity and tub/shower combination,
plus a loft and sitting area with a linen closet—ideal for a playroom, office, or second
living area. LVP flooring extends through the foyer, kitchen, dining, great room, and
mudroom. The exterior features vinyl siding with board and batten accents, dimensional roof shingles, and a front porch with a SW ''Black Bean'' door, transom window, sidelights, and smart keypad entry. Two-car garage. Fiber Optic Internet availability. Energy Plus Certification, and a 1-2-10 builder in-home warranty.
Zillow last checked: 8 hours ago
Listing updated: October 17, 2025 at 09:51am
Listed by:
Scott Lincicome 910-315-7856,
Better Homes and Gardens Real Estate Lifestyle Property Partners,
Amy B McKenzie 910-639-3541,
Better Homes and Gardens Real Estate Lifestyle Property Partners
Bought with:
Tyler Bowman, 356142
Realty World Properties of the Pines
Source: Hive MLS,MLS#: 100501387 Originating MLS: Mid Carolina Regional MLS
Originating MLS: Mid Carolina Regional MLS
Facts & features
Interior
Bedrooms & bathrooms
- Bedrooms: 4
- Bathrooms: 3
- Full bathrooms: 2
- 1/2 bathrooms: 1
Primary bedroom
- Level: Main
- Dimensions: 15 x 16
Bedroom 2
- Level: Upper
- Dimensions: 12 x 11
Bedroom 3
- Level: Upper
- Dimensions: 11 x 15
Bedroom 4
- Level: Upper
- Dimensions: 12 x 13
Great room
- Level: Main
- Dimensions: 15 x 16
Kitchen
- Level: Main
- Dimensions: 21 x 17
Other
- Level: Upper
- Dimensions: 14 x 12
Other
- Level: Upper
- Dimensions: 10 x 10
Heating
- Electric, Heat Pump
Cooling
- Central Air
Appliances
- Included: Gas Oven, Built-In Microwave, Dishwasher
- Laundry: Laundry Room
Features
- Master Downstairs, Walk-in Closet(s), Tray Ceiling(s), High Ceilings, Entrance Foyer, Mud Room, Kitchen Island, Walk-in Shower, Walk-In Closet(s)
- Flooring: LVT/LVP, Carpet, Tile
- Attic: Scuttle
Interior area
- Total structure area: 2,308
- Total interior livable area: 2,308 sqft
Property
Parking
- Total spaces: 2
- Parking features: Concrete, Garage Door Opener
Features
- Levels: Two
- Stories: 2
- Patio & porch: Covered
- Exterior features: Cluster Mailboxes
- Fencing: None
Lot
- Size: 0.34 Acres
- Dimensions: 44 x 196 x 109 x 263
- Features: Interior Lot
Details
- Parcel number: 20231040
- Zoning: Residential
- Special conditions: Standard
Construction
Type & style
- Home type: SingleFamily
- Property subtype: Single Family Residence
Materials
- Vinyl Siding
- Foundation: Slab
- Roof: Architectural Shingle,Composition
Condition
- New construction: Yes
- Year built: 2025
Utilities & green energy
- Sewer: Public Sewer
- Water: Public
- Utilities for property: Natural Gas Connected, Sewer Available, Water Available
Community & neighborhood
Location
- Region: Aberdeen
- Subdivision: Bethesda Pines
HOA & financial
HOA
- Has HOA: Yes
- HOA fee: $395 monthly
- Amenities included: Barbecue, Dog Park, Playground, Trail(s)
- Association name: Taproot Companies
- Association phone: 910-725-6159
Other
Other facts
- Listing agreement: Exclusive Right To Sell
- Listing terms: Cash,Conventional,FHA,VA Loan
- Road surface type: Paved
Price history
| Date | Event | Price |
|---|---|---|
| 10/16/2025 | Sold | $446,900$194/sqft |
Source: | ||
| 7/3/2025 | Contingent | $446,900$194/sqft |
Source: | ||
| 4/15/2025 | Listed for sale | $446,900$194/sqft |
Source: | ||
Public tax history
Tax history is unavailable.
Neighborhood: 28315
Nearby schools
GreatSchools rating
- 1/10Aberdeen Elementary SchoolGrades: PK-5Distance: 3 mi
- 6/10Southern Middle SchoolGrades: 6-8Distance: 1.7 mi
- 5/10Pinecrest High SchoolGrades: 9-12Distance: 3.8 mi
Schools provided by the listing agent
- Elementary: Aberdeeen Elementary
- Middle: Southern Middle
- High: Pinecrest High
Source: Hive MLS. This data may not be complete. We recommend contacting the local school district to confirm school assignments for this home.
Get pre-qualified for a loan
At Zillow Home Loans, we can pre-qualify you in as little as 5 minutes with no impact to your credit score.An equal housing lender. NMLS #10287.
Sell for more on Zillow
Get a Zillow Showcase℠ listing at no additional cost and you could sell for .
$452,400
2% more+$9,048
With Zillow Showcase(estimated)$461,448



