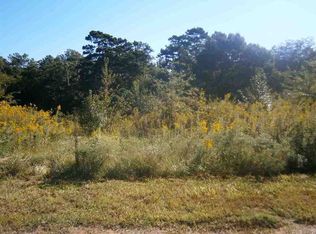Sold for $206,400
$206,400
231 Rouda St, Seneca, SC 29678
3beds
992sqft
Single Family Residence
Built in 2025
7,840.8 Square Feet Lot
$214,300 Zestimate®
$208/sqft
$1,564 Estimated rent
Home value
$214,300
$182,000 - $251,000
$1,564/mo
Zestimate® history
Loading...
Owner options
Explore your selling options
What's special
New Construction! Located in the heart of downtown Seneca, SC, at 231 Rouda Street, this beautiful residence will feature 3 bedrooms and 2 full bathrooms. The open living area acts as the heart of the home, where the high ceilings foster a warm and welcoming ambiance, giving the space a sense of spaciousness.
This home will be built with great quality craftsmanship. Solid plywood cabinets, with dovetail joints & European soft close hinges and drawers, Granite countertops, and Luxury vinyl plank flooring, throughout the home. This property is ideally situated in the thriving downtown area of Seneca, SC. You can reach Lake Keowee in just a few minutes, and it's only a quick 15-minute drive to Clemson, SC, or under an hour to Greenville, SC.
You'll find plenty of fantastic dining options, entertainment, fitness centers, shopping, and the PRISMA Hospital system is nearby. This prime location grants you access to everything Oconee County, SC has; including the three major lakes: Jocassee, Keowee, and Hartwell. Enjoy the breathtaking views of the Blue Ridge Mountains, where you can explore countless waterfalls and nature trails with your family and friends for many years to come.
Don't miss out on this opportunity to own a NEW home at a fantastic price! This property would be fantastic as your primary residence, a second home, or a rental property. It's proximity to the mountains and lakes adds an incredible allure! With this incredible price, we anticipate this opportunity will be snatched up fast. Contact us to schedule your showing today!
*Photos are of a Model Home located at 110 Allen St, Seneca.*
Zillow last checked: 8 hours ago
Listing updated: April 30, 2025 at 01:14pm
Listed by:
Scott Lish 864-723-6181,
EXP Realty, LLC
Bought with:
Julie Ducworth, 106096
Monaghan Co Real Estate
Source: WUMLS,MLS#: 20283759 Originating MLS: Western Upstate Association of Realtors
Originating MLS: Western Upstate Association of Realtors
Facts & features
Interior
Bedrooms & bathrooms
- Bedrooms: 3
- Bathrooms: 2
- Full bathrooms: 2
- Main level bathrooms: 2
- Main level bedrooms: 3
Primary bedroom
- Dimensions: 12-3x13-1
Bedroom 2
- Dimensions: 10-7x13-1
Bedroom 3
- Dimensions: 9-2x13-1
Kitchen
- Features: Eat-in Kitchen
- Dimensions: 14-7x26-11
Heating
- Electric
Cooling
- Other, See Remarks
Appliances
- Included: Dishwasher, Electric Oven, Electric Range, Microwave, Refrigerator
- Laundry: Washer Hookup, Electric Dryer Hookup
Features
- Ceiling Fan(s), Bath in Primary Bedroom, Smooth Ceilings, Shower Only, Walk-In Closet(s), Walk-In Shower
- Flooring: Luxury Vinyl Plank
- Basement: None,Crawl Space
Interior area
- Total structure area: 992
- Total interior livable area: 992 sqft
- Finished area above ground: 992
- Finished area below ground: 0
Property
Parking
- Parking features: None, Driveway
Accessibility
- Accessibility features: Low Threshold Shower
Features
- Levels: One
- Stories: 1
- Patio & porch: Front Porch
- Exterior features: Porch
Lot
- Size: 7,840 sqft
- Features: City Lot, Level, Not In Subdivision
Details
- Parcel number: 5203101039
Construction
Type & style
- Home type: SingleFamily
- Architectural style: Ranch
- Property subtype: Single Family Residence
Materials
- Vinyl Siding
- Foundation: Crawlspace
- Roof: Architectural,Shingle
Condition
- Under Construction
- Year built: 2025
Utilities & green energy
- Sewer: Public Sewer
- Water: Public
Community & neighborhood
Location
- Region: Seneca
HOA & financial
HOA
- Has HOA: No
Other
Other facts
- Listing agreement: Exclusive Right To Sell
Price history
| Date | Event | Price |
|---|---|---|
| 4/30/2025 | Sold | $206,400+3.3%$208/sqft |
Source: | ||
| 3/29/2025 | Pending sale | $199,900$202/sqft |
Source: | ||
| 3/7/2025 | Price change | $199,900-7%$202/sqft |
Source: | ||
| 2/12/2025 | Listed for sale | $214,900-14%$217/sqft |
Source: | ||
| 3/14/2023 | Listing removed | -- |
Source: | ||
Public tax history
| Year | Property taxes | Tax assessment |
|---|---|---|
| 2024 | $73 +2.5% | $260 |
| 2023 | $71 | $260 |
| 2022 | -- | -- |
Find assessor info on the county website
Neighborhood: 29678
Nearby schools
GreatSchools rating
- 4/10Ravenel Elementary SchoolGrades: PK-5Distance: 2.4 mi
- 6/10Seneca Middle SchoolGrades: 6-8Distance: 2.1 mi
- 6/10Seneca High SchoolGrades: 9-12Distance: 3 mi
Schools provided by the listing agent
- Elementary: Blue Ridge Elementary
- Middle: Seneca Middle
- High: Seneca High
Source: WUMLS. This data may not be complete. We recommend contacting the local school district to confirm school assignments for this home.
Get a cash offer in 3 minutes
Find out how much your home could sell for in as little as 3 minutes with a no-obligation cash offer.
Estimated market value$214,300
Get a cash offer in 3 minutes
Find out how much your home could sell for in as little as 3 minutes with a no-obligation cash offer.
Estimated market value
$214,300
