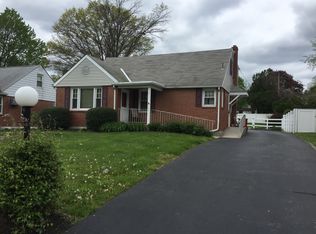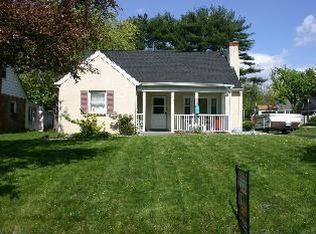Sold for $500,000 on 07/07/25
$500,000
231 Rogers Rd, Eagleville, PA 19403
3beds
1,650sqft
Single Family Residence
Built in 1951
10,560 Square Feet Lot
$505,300 Zestimate®
$303/sqft
$2,529 Estimated rent
Home value
$505,300
$470,000 - $541,000
$2,529/mo
Zestimate® history
Loading...
Owner options
Explore your selling options
What's special
Welcome home! This fabulous “cream puff” is totally updated with undeniable “curb appeal” and a sensational backyard “oasis” just waiting for the next homeowner’s enjoyment! You don’t want to miss this opportunity to live in a truly wonderful home with all the desirable updates in an unbeatable location walkable to Woodland Elementary School, Mascaro Park, and in proximity to 422 & 202, shopping, restaurants, KOP, and Providence Town Center! Blue Ribbon Methacton schools to boot! Admire the lovely landscaping and winding stamped concrete walkway as you near the covered front porch … This is just a taste to prepare you for the magnificent storybook setting that awaits on the other side! The interior is full of updates and amenities with a functional layout for everyday living and entertaining too! The Entrance Foyer and Living Room boast beautiful hardwood floors that also span the rear hall and first floor bedroom as well as crown mouldings, tons of natural light with a large picture window and two additional windows! The Kitchen is nicely updated with 42” cabinets capped with crown mouldings, granite countertops, all stainless steel appliances, ceramic tile flooring and backsplash, complete with recessed and under cabinet lighting! The Kitchen flows into the Dining Room and also conveniently accesses the Basement level as well as the attached Garage! The Dining Room is spacious with ceramic tile flooring, a tasteful lighting fixture, crown mouldings, and a wall sized sliding glass door to the backyard retreat! Take a peak to be “Wowed”! This level is complete with a Rear Hall with a coat closet, full Bathroom with a tub/shower combination and vessel bowl sink, and a first floor Bedroom that could be used as an Office or even an In-Law Suite! The Second Floor features a sprawling Primary Bedroom Suite with vaulted ceilings, a spacious walk-in closet, sitting area(s), and an attached updated Primary Bathroom. This Bath has floor-to-ceiling cabinetry, double sinks, heated tile flooring, a large walk-in shower, and a separate commode area! The open Hall leads back to an additional large Bedroom with vaulted ceilings and a Juliet Balcony that overlooks the stunning rear grounds! A large walk-in closet is adjacent to this bedroom. The Basement is full and unfinished with more than ample storage space, including the Laundry Area, and is plumbed for a future bath! The attached Garage looks like additional living space with an epoxy floor and finished storage area in the rear that access the Rear Grounds! The tranquil setting in the backyard offers a sense of complete contentment, leaving you with nothing left to want! There is beautiful oversized stamped concrete and brick terrace/patio that flows length of the house, wonderful for outdoor dining and entertaining, a Koi Pond with waterfall, lovely landscaping all around the perimeter with a large fully fenced in lush yard, tiered fire-pit/theatre area with Pergola in the rear as well as a Storage Shed! You don’t want to miss the sunset from this fabulous outdoor retreat! Don’t wait to come see this beauty TODAY! (The street will be repaved starting Monday! So hurry up!)
Zillow last checked: 9 hours ago
Listing updated: December 22, 2025 at 05:12pm
Listed by:
Megan McGowan 610-715-8727,
BHHS Fox & Roach Wayne-Devon,
Listing Team: The Ady & Megan Mcgowan Team, Co-Listing Team: The Ady & Megan Mcgowan Team,Co-Listing Agent: Ady Mcgowan 610-348-7835,
BHHS Fox & Roach Wayne-Devon
Bought with:
Anthony Dadario, RS349903
Keller Williams Real Estate-Blue Bell
Jim Romano, AB069112
Keller Williams Real Estate-Blue Bell
Source: Bright MLS,MLS#: PAMC2143080
Facts & features
Interior
Bedrooms & bathrooms
- Bedrooms: 3
- Bathrooms: 2
- Full bathrooms: 2
- Main level bathrooms: 1
- Main level bedrooms: 1
Primary bedroom
- Features: Primary Bedroom - Sitting Area, Primary Bedroom - Dressing Area, Walk-In Closet(s), Flooring - Carpet, Ceiling Fan(s), Cathedral/Vaulted Ceiling
- Level: Upper
Other
- Features: Flooring - Solid Hardwood
- Level: Main
Bedroom 2
- Features: Cathedral/Vaulted Ceiling, Balcony Access, Recessed Lighting
- Level: Upper
Primary bathroom
- Features: Bathroom - Walk-In Shower, Built-in Features, Crown Molding, Double Sink, Flooring - Heated, Flooring - Ceramic Tile, Recessed Lighting
- Level: Upper
Basement
- Features: Flooring - Concrete, Basement - Unfinished
- Level: Lower
Dining room
- Features: Flooring - Ceramic Tile, Crown Molding
- Level: Main
Foyer
- Features: Flooring - Solid Hardwood, Crown Molding
- Level: Main
Other
- Features: Flooring - Tile/Brick, Built-in Features
- Level: Main
Kitchen
- Features: Flooring - Ceramic Tile, Recessed Lighting, Crown Molding, Granite Counters, Built-in Features
- Level: Main
Living room
- Features: Flooring - Solid Hardwood, Crown Molding, Ceiling Fan(s)
- Level: Main
Other
- Features: Walk-In Closet(s)
- Level: Upper
Heating
- Forced Air, Oil
Cooling
- Central Air, Electric
Appliances
- Included: Microwave, Dishwasher, Disposal, Dryer, Energy Efficient Appliances, Self Cleaning Oven, Stainless Steel Appliance(s), Washer, Water Heater, Electric Water Heater
- Laundry: In Basement
Features
- Ceiling Fan(s), Crown Molding, Primary Bath(s), Recessed Lighting, Bathroom - Stall Shower, Walk-In Closet(s), Bathroom - Tub Shower, Bathroom - Walk-In Shower, Built-in Features, Entry Level Bedroom, Floor Plan - Traditional, Formal/Separate Dining Room, Kitchen - Gourmet, Upgraded Countertops, Other
- Flooring: Hardwood, Ceramic Tile, Carpet, Concrete, Wood
- Doors: Storm Door(s), Sliding Glass, Six Panel
- Windows: Energy Efficient, Bay/Bow, Replacement, Window Treatments
- Basement: Full,Drainage System,Rough Bath Plumb,Space For Rooms,Sump Pump,Unfinished,Windows,Workshop,Other
- Has fireplace: No
Interior area
- Total structure area: 1,650
- Total interior livable area: 1,650 sqft
- Finished area above ground: 1,650
- Finished area below ground: 0
Property
Parking
- Total spaces: 3
- Parking features: Garage Faces Front, Garage Door Opener, Inside Entrance, Storage, Asphalt, Attached, Driveway, Off Street, On Street
- Attached garage spaces: 1
- Uncovered spaces: 2
Accessibility
- Accessibility features: None
Features
- Levels: One and One Half
- Stories: 1
- Patio & porch: Patio, Terrace, Brick, Porch
- Exterior features: Lighting, Extensive Hardscape, Rain Gutters, Play Area, Other, Balcony
- Pool features: None
- Fencing: Full,Other
- Has view: Yes
- View description: Garden, Pond, Scenic Vista, Water, Other
- Has water view: Yes
- Water view: Pond,Water
Lot
- Size: 10,560 sqft
- Dimensions: 60.00 x 0.00
- Features: Front Yard, Landscaped, Level, No Thru Street, Open Lot, Pond, Premium, Private, Rear Yard, Other
Details
- Additional structures: Above Grade, Below Grade, Outbuilding
- Parcel number: 430012475001
- Zoning: R2
- Special conditions: Standard
Construction
Type & style
- Home type: SingleFamily
- Architectural style: Cape Cod
- Property subtype: Single Family Residence
Materials
- Stucco, Block
- Foundation: Block
- Roof: Pitched,Shingle
Condition
- Excellent
- New construction: No
- Year built: 1951
Utilities & green energy
- Electric: 200+ Amp Service, Circuit Breakers
- Sewer: Public Sewer
- Water: Public
Community & neighborhood
Location
- Region: Eagleville
- Subdivision: None Available
- Municipality: LOWER PROVIDENCE TWP
Other
Other facts
- Listing agreement: Exclusive Right To Sell
- Ownership: Fee Simple
Price history
| Date | Event | Price |
|---|---|---|
| 7/7/2025 | Sold | $500,000+6.4%$303/sqft |
Source: | ||
| 6/9/2025 | Contingent | $470,000$285/sqft |
Source: | ||
| 6/5/2025 | Listed for sale | $470,000+46.9%$285/sqft |
Source: | ||
| 6/27/2019 | Sold | $320,000$194/sqft |
Source: Public Record | ||
| 5/14/2019 | Price change | $320,000+7.6%$194/sqft |
Source: Weichert Realtors #PAMC608494 | ||
Public tax history
| Year | Property taxes | Tax assessment |
|---|---|---|
| 2024 | $5,226 | $129,890 |
| 2023 | $5,226 +5.4% | $129,890 |
| 2022 | $4,957 +3.2% | $129,890 |
Find assessor info on the county website
Neighborhood: 19403
Nearby schools
GreatSchools rating
- 7/10Woodland El SchoolGrades: K-4Distance: 0.4 mi
- 8/10Arcola Intrmd SchoolGrades: 7-8Distance: 1.6 mi
- 8/10Methacton High SchoolGrades: 9-12Distance: 2.7 mi
Schools provided by the listing agent
- Elementary: Woodland
- Middle: Skyview Upper
- High: Methacton
- District: Methacton
Source: Bright MLS. This data may not be complete. We recommend contacting the local school district to confirm school assignments for this home.

Get pre-qualified for a loan
At Zillow Home Loans, we can pre-qualify you in as little as 5 minutes with no impact to your credit score.An equal housing lender. NMLS #10287.
Sell for more on Zillow
Get a free Zillow Showcase℠ listing and you could sell for .
$505,300
2% more+ $10,106
With Zillow Showcase(estimated)
$515,406
