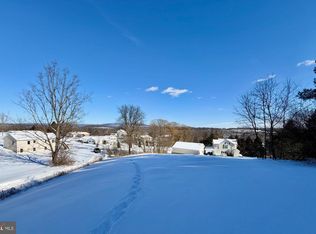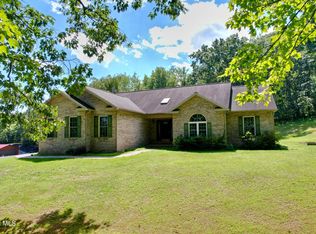Sold for $410,000
$410,000
231 Ridgewood Dr, New Paris, PA 15554
3beds
3,229sqft
Single Family Residence
Built in 2008
1.18 Acres Lot
$411,500 Zestimate®
$127/sqft
$2,545 Estimated rent
Home value
$411,500
Estimated sales range
Not available
$2,545/mo
Zestimate® history
Loading...
Owner options
Explore your selling options
What's special
Here is your opportunity to own the log home that you have always dreamed of! This conveniently located custom-built log home offers a wow factor as soon as you walk in the door with the vaulted ceilings and beautiful woodwork. The main level consists of a great room with a stone fireplace offering an open concept that flows into the dining area and kitchen. The main level also includes two bedrooms, two bathrooms, and a convenient 1st floor laundry. The upstairs loft overlooking the main level could be used as another bedroom, office, or bunk room. The partially finished basement offers additional living space, complete with another 3/4 bath, work area, and utility room. Outside, you will find a covered front porch offering a place to take in the surrounding views, a rear deck, and an oversize garage.
Zillow last checked: 8 hours ago
Listing updated: December 19, 2025 at 12:09pm
Listed by:
Cody Smith 814-585-5954,
Juniata Realty
Bought with:
NON MEMBER, 0225194075
Non Subscribing Office
Source: Bright MLS,MLS#: PABD2002378
Facts & features
Interior
Bedrooms & bathrooms
- Bedrooms: 3
- Bathrooms: 3
- Full bathrooms: 3
- Main level bathrooms: 2
- Main level bedrooms: 2
Heating
- Heat Pump, Other, Electric, Wood
Cooling
- Heat Pump, Electric
Appliances
- Included: Dryer, Microwave, Refrigerator, Cooktop, Washer, Dishwasher, Electric Water Heater
Features
- Basement: Full,Partially Finished
- Number of fireplaces: 1
Interior area
- Total structure area: 3,229
- Total interior livable area: 3,229 sqft
- Finished area above ground: 3,229
Property
Parking
- Total spaces: 4
- Parking features: Garage Faces Front, Detached, Driveway
- Garage spaces: 4
- Has uncovered spaces: Yes
Accessibility
- Accessibility features: None
Features
- Levels: Two
- Stories: 2
- Pool features: None
- Has view: Yes
- View description: Scenic Vista
Lot
- Size: 1.18 Acres
Details
- Additional structures: Above Grade
- Parcel number: D.060.00487
- Zoning: N/A
- Special conditions: Standard
Construction
Type & style
- Home type: SingleFamily
- Architectural style: Log Home
- Property subtype: Single Family Residence
Materials
- Log Siding, Log
- Foundation: Concrete Perimeter
- Roof: Shingle
Condition
- New construction: No
- Year built: 2008
Utilities & green energy
- Electric: 200+ Amp Service
- Sewer: Public Sewer
- Water: Public
Community & neighborhood
Location
- Region: New Paris
- Subdivision: Other
- Municipality: EAST ST CLAIRSVILLE TWP
Other
Other facts
- Listing agreement: Exclusive Right To Sell
- Listing terms: Cash,Conventional,FHA,USDA Loan,VA Loan
- Ownership: Fee Simple
Price history
| Date | Event | Price |
|---|---|---|
| 12/19/2025 | Sold | $410,000-6.8%$127/sqft |
Source: | ||
| 11/21/2025 | Pending sale | $440,000$136/sqft |
Source: | ||
| 9/17/2025 | Listed for sale | $440,000$136/sqft |
Source: | ||
| 8/14/2025 | Pending sale | $440,000$136/sqft |
Source: | ||
| 7/16/2025 | Price change | $440,000-3.3%$136/sqft |
Source: | ||
Public tax history
| Year | Property taxes | Tax assessment |
|---|---|---|
| 2024 | $4,024 +3.4% | $294,100 |
| 2023 | $3,890 +4.7% | $294,100 |
| 2022 | $3,715 -2.6% | $294,100 |
Find assessor info on the county website
Neighborhood: 15554
Nearby schools
GreatSchools rating
- 6/10Chestnut Ridge Middle SchoolGrades: 3-7Distance: 0.2 mi
- 7/10Chestnut Ridge Senior High SchoolGrades: 8-12Distance: 0.5 mi
- NAChestnut Ridge Central El SchoolGrades: PK-2Distance: 0.4 mi
Schools provided by the listing agent
- District: Chestnut Ridge
Source: Bright MLS. This data may not be complete. We recommend contacting the local school district to confirm school assignments for this home.
Get pre-qualified for a loan
At Zillow Home Loans, we can pre-qualify you in as little as 5 minutes with no impact to your credit score.An equal housing lender. NMLS #10287.

