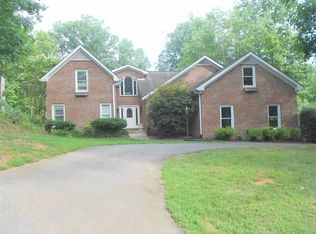The home is located on Ridgeview Drive which is home to many of Rutherfordton's Professionals. It features a large 3/4 acre lot with a manicured lawn. The house was built by Still Construction and has been well maintained and loved. The interior was painted in 2016 and the exterior painted in 2013. The garage is heated and insulated and has only one step into the house. The hardwoods were refinished in 2016. The kitchen was remodeled in 2018 and new appliances installed at that time. The home has so much appeal. It is impressive to enter this home. The foyer is wide and has a high ceiling. The dining room is to the right and the large master bedroom suite is tucked away on the left with the TWO closets and the corner jetted tub and shower located just off the bedroom. The family room has built in cabinetry, a fireplace and surround sound. The kitchen is inviting and the laundry room is spacious. Two other bedrooms and a large bonus are located on the second floor.
This property is off market, which means it's not currently listed for sale or rent on Zillow. This may be different from what's available on other websites or public sources.
