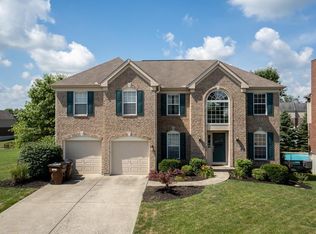Sold for $530,000
$530,000
231 Ridgepointe Dr, Cold Spring, KY 41076
4beds
2,962sqft
Single Family Residence, Residential
Built in 2003
0.32 Acres Lot
$545,300 Zestimate®
$179/sqft
$2,902 Estimated rent
Home value
$545,300
$474,000 - $627,000
$2,902/mo
Zestimate® history
Loading...
Owner options
Explore your selling options
What's special
Updates throughout! On St. Joe's bus line. 1st floor Study, 2 story Great Room, Gas Fireplace and open to Kitchen. 3 car garage. Newer roof & Mechanicals! Saltwater heated lagoon style pool. Half court basketball court. Sunsetter awning & composite deck. One of the best backyards in the neighborhood!
Zillow last checked: 8 hours ago
Listing updated: July 30, 2025 at 10:17pm
Listed by:
John Lyons 859-512-9755,
Sibcy Cline, REALTORS-CC
Bought with:
Rob Porter, 205765
Cutler Real Estate
Source: NKMLS,MLS#: 631685
Facts & features
Interior
Bedrooms & bathrooms
- Bedrooms: 4
- Bathrooms: 4
- Full bathrooms: 2
- 1/2 bathrooms: 2
Primary bedroom
- Description: Vaulted Ceilings
- Features: See Remarks
- Level: Second
- Area: 408
- Dimensions: 17 x 24
Bedroom 2
- Description: carpet
- Features: See Remarks
- Level: Second
- Area: 154
- Dimensions: 11 x 14
Bedroom 3
- Features: Ceiling Fan(s)
- Level: Second
- Area: 13375
- Dimensions: 107 x 125
Bedroom 4
- Features: Ceiling Fan(s)
- Level: Second
- Area: 1495
- Dimensions: 115 x 13
Bathroom 2
- Features: Full Finished Bath
- Level: First
- Area: 240
- Dimensions: 48 x 5
Bathroom 3
- Features: Double Vanity
- Level: Second
- Area: 50
- Dimensions: 5 x 10
Bathroom 4
- Features: Full Finished Half Bath
- Level: Basement
- Area: 2576
- Dimensions: 46 x 56
Other
- Features: Double Doors
- Level: First
- Area: 12875
- Dimensions: 103 x 125
Dining room
- Description: Bay Window
- Features: See Remarks
- Level: First
- Area: 165
- Dimensions: 11 x 15
Family room
- Description: 2 Stories with Fireplace
- Features: See Remarks
- Level: First
- Area: 300
- Dimensions: 15 x 20
Kitchen
- Description: Granite Countertops
- Features: See Remarks
- Level: First
- Area: 17346
- Dimensions: 118 x 147
Laundry
- Description: Utility Tub
- Features: See Remarks
- Level: First
- Area: 72
- Dimensions: 9 x 8
Primary bath
- Features: Double Vanity
- Level: Second
- Area: 954
- Dimensions: 106 x 9
Heating
- Electric
Cooling
- Central Air
Appliances
- Included: Stainless Steel Appliance(s), Electric Range, Convection Oven, Dishwasher, Disposal, Double Oven, Microwave, Refrigerator, Humidifier
- Laundry: Electric Dryer Hookup, Laundry Room, Main Level, Washer Hookup
Features
- Wet Bar, Sound System, Soaking Tub, Pantry, Granite Counters, Entrance Foyer, Double Vanity, Crown Molding, Breakfast Bar, Cathedral Ceiling(s), Ceiling Fan(s), Central Vacuum, High Ceilings, Recessed Lighting
- Windows: Bay Window(s), Vinyl Frames
- Basement: Full
- Number of fireplaces: 1
- Fireplace features: Gas
Interior area
- Total structure area: 2,962
- Total interior livable area: 2,962 sqft
Property
Parking
- Total spaces: 3
- Parking features: Driveway, Garage, Garage Door Opener
- Garage spaces: 3
- Has uncovered spaces: Yes
Features
- Levels: Three Or More
- Stories: 3
- Patio & porch: Deck
- Exterior features: Private Yard, Lighting
- Pool features: In Ground
- Fencing: Split Rail,Wood
- Has view: Yes
- View description: Neighborhood
Lot
- Size: 0.32 Acres
- Dimensions: 0.32 acres
- Features: Rolling Slope
- Residential vegetation: Pine Trees
Details
- Additional structures: Garage(s), Storage
- Parcel number: 9999919029.18
- Zoning description: Residential
Construction
Type & style
- Home type: SingleFamily
- Architectural style: Transitional
- Property subtype: Single Family Residence, Residential
Materials
- Aluminum Siding, Block, Concrete
- Foundation: Poured Concrete
- Roof: Shingle
Condition
- Existing Structure
- New construction: No
- Year built: 2003
Utilities & green energy
- Sewer: Public Sewer
- Water: Public
- Utilities for property: Cable Available, Natural Gas Available, Sewer Available, Underground Utilities, Water Available
Community & neighborhood
Security
- Security features: Smoke Detector(s)
Location
- Region: Cold Spring
Other
Other facts
- Road surface type: Paved
Price history
| Date | Event | Price |
|---|---|---|
| 6/30/2025 | Sold | $530,000-3.6%$179/sqft |
Source: | ||
| 5/30/2025 | Pending sale | $549,800$186/sqft |
Source: | ||
| 5/29/2025 | Listed for sale | $549,800$186/sqft |
Source: | ||
| 5/22/2025 | Pending sale | $549,800$186/sqft |
Source: | ||
| 5/2/2025 | Price change | $549,800-2.7%$186/sqft |
Source: | ||
Public tax history
| Year | Property taxes | Tax assessment |
|---|---|---|
| 2023 | $5,378 +17.9% | $448,200 +22.8% |
| 2022 | $4,563 | $365,000 |
| 2021 | $4,563 +0% | $365,000 |
Find assessor info on the county website
Neighborhood: 41076
Nearby schools
GreatSchools rating
- 8/10Donald E. Cline Elementary SchoolGrades: PK-5Distance: 1.5 mi
- 5/10Campbell County Middle SchoolGrades: 6-8Distance: 4.1 mi
- 9/10Campbell County High SchoolGrades: 9-12Distance: 6.8 mi
Schools provided by the listing agent
- Elementary: Donald E.Cline Elem
- Middle: Campbell County Middle School
- High: Campbell County High
Source: NKMLS. This data may not be complete. We recommend contacting the local school district to confirm school assignments for this home.
Get a cash offer in 3 minutes
Find out how much your home could sell for in as little as 3 minutes with a no-obligation cash offer.
Estimated market value$545,300
Get a cash offer in 3 minutes
Find out how much your home could sell for in as little as 3 minutes with a no-obligation cash offer.
Estimated market value
$545,300
