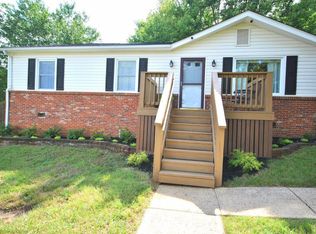Namaste...greetings of peace! This wonderful home has been loved, added to, improved, and updated. There is a peaceful garden within the privacy fence plus yard, raised gardens, work buildings. There's two driveways plus small garage with 240 VOLT ELECTRIC CAR CHARGING STATION. The spacious main bedroom has a large walk in closet and private bath as well as your private deck. This is a wonderful home!
This property is off market, which means it's not currently listed for sale or rent on Zillow. This may be different from what's available on other websites or public sources.

