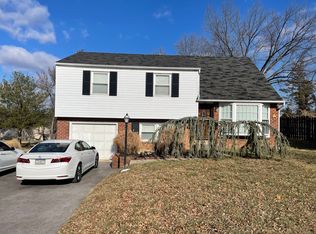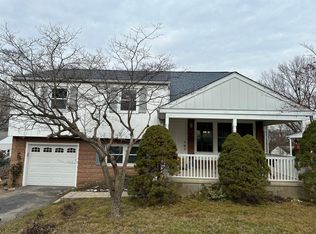A Total Renovation of this large split level home gives you the opportunity to choose some of the finishes. (See the renovation list) Lots of room to grow in this home. First floor offers site finished 3 1/4 " hardwood flooring & open floor plan including Formal Dining Room, Modern Kitchen & Great Room . Gourmet style Kitchen with 10ft island, granite counters, white subway tiled backsplash & stainless appliance package including range hood and microwave drawer. White Gatehouse Century Cabinetry with soft close feature and crown. Family room boasts floor to ceiling windows overlooking the large backyard and shiplap gas fireplace w/black slate surround. Second floor boasts 3 great size bedrooms all wall to wall carpeting. Hall bath with tub/shower combo. Upper Level is the Master Bedroom & Bathroom. Vaulted ceiling creates depth in Master Bedroom, separate sitting area, walk-in closet (with organizer) and spa-inspired Master Bathroom. Master Bath includes soaking tub, tiled shower w/glass enclosure, and dual vanity with granite top. Balcony area overlooking the Great Room is perfect for an office. Lower Level Family Room/Game Room. Mud Room entrance with laundry and exit to side yard. Large beautiful fully fenced yard complete with composite deck. Close to parks, shopping, restaurants and public transportation. Great opportunity to choose some of the finishes to personalize the home. Pictures of kitchen and fireplace are only for a visual example. Home is not complete. When touring home will not be complete.
This property is off market, which means it's not currently listed for sale or rent on Zillow. This may be different from what's available on other websites or public sources.


