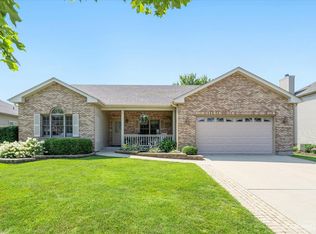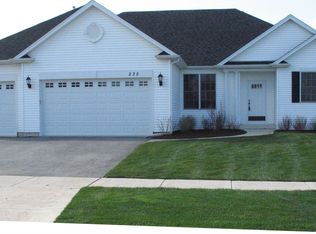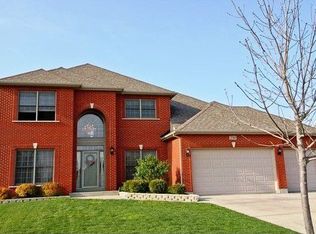Closed
$470,000
231 Red Hawk Rd, Hampshire, IL 60140
4beds
3,908sqft
Single Family Residence
Built in 2004
0.27 Acres Lot
$491,200 Zestimate®
$120/sqft
$3,744 Estimated rent
Home value
$491,200
$437,000 - $550,000
$3,744/mo
Zestimate® history
Loading...
Owner options
Explore your selling options
What's special
Beautifully updated home features fresh paint throughout, giving it a bright and inviting atmosphere. The refinished hardwood flooring adds warmth and elegance to the main living areas, while the newly deep-cleaned carpets provide a cozy retreat. AMAZING 4-CAR GARAGE!!! 2024 Trane air conditioning system. Welcome to this stunning home in Hampshire! Discover a formal living room and an elegant dining room. The open kitchen, featuring sleek stainless steel appliances, a beautiful island/bar, and an eating area, seamlessly flows into the family room adorned with a brick fireplace. On the second floor, you'll find the beautiful primary bedroom with an elegant bathroom and two walk-in closets. The three additional bedrooms are spacious, and there is a full bathroom in the hall. The main floor includes a beautifully designed powder room and a laundry area providing access to the spacious four-car garage. The expansive lower level features a bar with a wine refrigerator and a family room, perfect for entertaining or hosting gatherings. Situated on a well-maintained lot with gorgeous landscaping, the fenced-in backyard features a stunning patio with a pergola. Conveniently located near Hampshire Middle School, this exceptional home is a must-see!
Zillow last checked: 8 hours ago
Listing updated: December 05, 2024 at 04:11pm
Listing courtesy of:
Kari Kohler 630-673-4586,
Coldwell Banker Realty,
William Yurchak 630-901-9422,
Coldwell Banker Realty
Bought with:
Cristina Ungureanu
john greene, Realtor
Source: MRED as distributed by MLS GRID,MLS#: 12170664
Facts & features
Interior
Bedrooms & bathrooms
- Bedrooms: 4
- Bathrooms: 4
- Full bathrooms: 3
- 1/2 bathrooms: 1
Primary bedroom
- Features: Flooring (Carpet), Window Treatments (Blinds, Curtains/Drapes), Bathroom (Full, Whirlpool & Sep Shwr)
- Level: Second
- Area: 312 Square Feet
- Dimensions: 24X13
Bedroom 2
- Features: Flooring (Carpet), Window Treatments (Blinds, Curtains/Drapes)
- Level: Second
- Area: 165 Square Feet
- Dimensions: 15X11
Bedroom 3
- Features: Flooring (Carpet), Window Treatments (Blinds, Curtains/Drapes)
- Level: Second
- Area: 130 Square Feet
- Dimensions: 13X10
Bedroom 4
- Features: Flooring (Carpet), Window Treatments (Blinds, Curtains/Drapes)
- Level: Second
- Area: 130 Square Feet
- Dimensions: 13X10
Dining room
- Features: Flooring (Carpet), Window Treatments (Curtains/Drapes)
- Level: Main
- Area: 100 Square Feet
- Dimensions: 10X10
Family room
- Features: Flooring (Carpet), Window Treatments (Blinds, Curtains/Drapes)
- Level: Main
- Area: 238 Square Feet
- Dimensions: 17X14
Other
- Features: Flooring (Carpet)
- Level: Basement
- Area: 221 Square Feet
- Dimensions: 17X13
Foyer
- Features: Flooring (Hardwood)
- Level: Main
- Area: 110 Square Feet
- Dimensions: 11X10
Kitchen
- Features: Kitchen (Eating Area-Table Space, Island, Granite Counters), Flooring (Hardwood), Window Treatments (Curtains/Drapes)
- Level: Main
- Area: 110 Square Feet
- Dimensions: 11X10
Laundry
- Features: Flooring (Ceramic Tile)
- Level: Main
- Area: 77 Square Feet
- Dimensions: 11X7
Living room
- Features: Flooring (Carpet), Window Treatments (Curtains/Drapes)
- Level: Main
- Area: 176 Square Feet
- Dimensions: 16X11
Other
- Features: Flooring (Carpet)
- Level: Basement
- Area: 270 Square Feet
- Dimensions: 18X15
Play room
- Features: Flooring (Carpet)
- Level: Basement
- Area: 196 Square Feet
- Dimensions: 14X14
Heating
- Natural Gas, Forced Air
Cooling
- Central Air
Appliances
- Included: Range, Microwave, High End Refrigerator, Disposal, Stainless Steel Appliance(s), Wine Refrigerator, Humidifier, Gas Water Heater
- Laundry: Main Level, Gas Dryer Hookup, Laundry Closet, Sink
Features
- Walk-In Closet(s), High Ceilings, Separate Dining Room
- Flooring: Hardwood, Carpet
- Windows: Drapes
- Basement: Finished,Full
- Number of fireplaces: 1
- Fireplace features: Gas Starter, Family Room
Interior area
- Total structure area: 3,908
- Total interior livable area: 3,908 sqft
Property
Parking
- Total spaces: 4
- Parking features: Asphalt, Garage Door Opener, On Site, Garage Owned, Attached, Garage
- Attached garage spaces: 4
- Has uncovered spaces: Yes
Accessibility
- Accessibility features: No Disability Access
Features
- Stories: 2
- Patio & porch: Patio
Lot
- Size: 0.27 Acres
- Dimensions: 128 X 87 X 128 X 86
Details
- Additional structures: Pergola, Storage
- Parcel number: 0128404004
- Special conditions: None
- Other equipment: TV-Dish, Ceiling Fan(s), Fan-Whole House, Sump Pump, Backup Sump Pump;, Radon Mitigation System
Construction
Type & style
- Home type: SingleFamily
- Architectural style: Traditional
- Property subtype: Single Family Residence
Materials
- Vinyl Siding, Brick
- Foundation: Concrete Perimeter
- Roof: Asphalt
Condition
- New construction: No
- Year built: 2004
Utilities & green energy
- Electric: Circuit Breakers
- Sewer: Public Sewer
- Water: Public
Community & neighborhood
Security
- Security features: Carbon Monoxide Detector(s)
Community
- Community features: Sidewalks, Street Paved
Location
- Region: Hampshire
- Subdivision: Hampshire Meadows
HOA & financial
HOA
- Services included: None
Other
Other facts
- Listing terms: Conventional
- Ownership: Fee Simple
Price history
| Date | Event | Price |
|---|---|---|
| 12/5/2024 | Sold | $470,000-3.1%$120/sqft |
Source: | ||
| 11/15/2024 | Contingent | $485,000$124/sqft |
Source: | ||
| 10/24/2024 | Listed for sale | $485,000$124/sqft |
Source: | ||
| 9/19/2024 | Listing removed | $485,000$124/sqft |
Source: | ||
| 8/23/2024 | Price change | $485,000-3%$124/sqft |
Source: | ||
Public tax history
| Year | Property taxes | Tax assessment |
|---|---|---|
| 2024 | $10,172 +4.7% | $146,226 +11.2% |
| 2023 | $9,712 +4.8% | $131,534 +8.8% |
| 2022 | $9,267 +3.4% | $120,884 +4.3% |
Find assessor info on the county website
Neighborhood: 60140
Nearby schools
GreatSchools rating
- 9/10Hampshire Elementary SchoolGrades: K-5Distance: 0.5 mi
- 4/10Hampshire Middle SchoolGrades: 6-8Distance: 0.5 mi
- 9/10Hampshire High SchoolGrades: 9-12Distance: 3.1 mi
Schools provided by the listing agent
- Elementary: Hampshire Elementary School
- Middle: Hampshire Middle School
- High: Hampshire High School
- District: 300
Source: MRED as distributed by MLS GRID. This data may not be complete. We recommend contacting the local school district to confirm school assignments for this home.

Get pre-qualified for a loan
At Zillow Home Loans, we can pre-qualify you in as little as 5 minutes with no impact to your credit score.An equal housing lender. NMLS #10287.
Sell for more on Zillow
Get a free Zillow Showcase℠ listing and you could sell for .
$491,200
2% more+ $9,824
With Zillow Showcase(estimated)
$501,024

