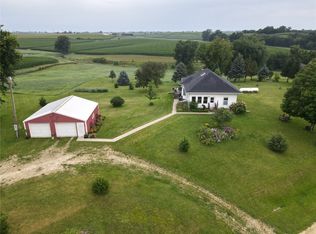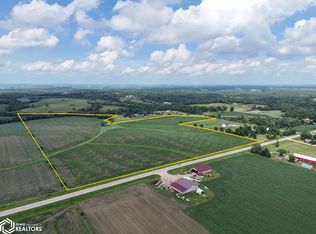Sold for $726,000 on 11/05/25
$726,000
231 Prairie Chapel Rd, Central City, IA 52214
5beds
3,833sqft
Single Family Residence
Built in 2006
15.5 Acres Lot
$727,300 Zestimate®
$189/sqft
$3,009 Estimated rent
Home value
$727,300
$691,000 - $764,000
$3,009/mo
Zestimate® history
Loading...
Owner options
Explore your selling options
What's special
Experience the best of country living in this expansive 5–6 bedroom, 3.5 bathroom ranch home, offering over 3,800 square feet of finished space on 15.5 acres near historic Stone City. Set back from the road for privacy, this property combines modern comfort with rustic charm. The open-concept main level features vaulted ceilings, a cozy gas fireplace, and a gourmet kitchen with custom barnwood accents crafted from a century-old structure. Granite countertops and a full-height backsplash complement the oversized island, which seats up to eight and overlooks scenic treetops and sunsets in Grant Wood Country. A bright sunroom offers a quiet retreat, with flexibility to serve as a dining room or home office. The spacious primary suite includes a walk-in closet and spa-inspired bathroom. Convenience abounds with laundry on the main level plus additional hookups downstairs. The walkout lower level could serve as a second living area, with 2–3 bedrooms, a large family room, kitchenette, full bathroom with heated floors, and walk-in shower—ideal for a large household, extended-stay guests, or creative rental possibilities. So many recent updates include a new roof (2024), maintenance-free deck with custom metal railing, and a covered patio overlooking the backyard. Inquire with agent to see list of improvements. Outdoors, the acreage offers a massive garden with compost soil, a food plot for deer, mix of pasture, arena, barn, woods, and a creek and trails running through the property—perfect for recreation, hobby farming, or simply enjoying the wildlife. With the option to parcel off into 2–3 additional lots, this property provides both flexibility and investment potential. All this, less than a quarter mile from a hard-surfaced road and super close to equestrian trails and the Wapsipinicon River at Matsell Bridge. If you’re searching for a peaceful retreat with room to grow, this property delivers the perfect blend of privacy, natural beauty, and modern living. Anamosa and all conveniences only 7 minutes away- 15 minutes from Marion,25 minutes from Cedar Rapids, 40 minutes from Dubuque & Iowa City respectively.
Zillow last checked: 8 hours ago
Listing updated: November 10, 2025 at 09:08am
Listed by:
Heather Aswegan 319-560-2823,
Keller Williams Legacy Group
Bought with:
Selling Agent Is Not A Member Of The Craar
Cedar Rapids Area Association of REALTORS
Source: CRAAR, CDRMLS,MLS#: 2507555 Originating MLS: Cedar Rapids Area Association Of Realtors
Originating MLS: Cedar Rapids Area Association Of Realtors
Facts & features
Interior
Bedrooms & bathrooms
- Bedrooms: 5
- Bathrooms: 4
- Full bathrooms: 3
- 1/2 bathrooms: 1
Other
- Level: First
Heating
- Geothermal, Forced Air, Gas, Radiant Floor
Cooling
- Geothermal, Central Air
Appliances
- Included: Dryer, Dishwasher, Electric Water Heater, Disposal, Microwave, Range, Refrigerator, Water Softener Rented, Washer
- Laundry: Main Level, Upper Level
Features
- Breakfast Bar, Dining Area, Separate/Formal Dining Room, Eat-in Kitchen, Kitchen/Dining Combo, Bath in Primary Bedroom, Main Level Primary, Jetted Tub, Vaulted Ceiling(s)
- Basement: Full,Concrete,Walk-Out Access
- Has fireplace: Yes
- Fireplace features: Insert, Gas, Living Room
Interior area
- Total interior livable area: 3,833 sqft
- Finished area above ground: 2,098
- Finished area below ground: 1,735
Property
Parking
- Total spaces: 3
- Parking features: Attached, Detached, Four or more Spaces, Garage, Heated Garage, Garage Door Opener
- Attached garage spaces: 3
Features
- Levels: One
- Stories: 1
- Patio & porch: Deck, Patio
- Exterior features: Fence
- Has spa: Yes
Lot
- Size: 15.50 Acres
- Dimensions: 15.5
- Features: See Remarks, Wooded
Details
- Additional structures: Outbuilding
- Parcel number: 091140100200000
Construction
Type & style
- Home type: SingleFamily
- Architectural style: Ranch
- Property subtype: Single Family Residence
Materials
- Frame, Stone, Vinyl Siding
- Foundation: Poured
Condition
- New construction: No
- Year built: 2006
Utilities & green energy
- Sewer: Septic Tank
- Water: Well
Community & neighborhood
Location
- Region: Central City
Other
Other facts
- Listing terms: Cash,Conventional,VA Loan
Price history
| Date | Event | Price |
|---|---|---|
| 11/5/2025 | Sold | $726,000-3.2%$189/sqft |
Source: | ||
| 10/18/2025 | Pending sale | $750,000$196/sqft |
Source: | ||
| 9/29/2025 | Price change | $750,000-4.5%$196/sqft |
Source: | ||
| 9/26/2025 | Price change | $785,000-1.8%$205/sqft |
Source: | ||
| 9/18/2025 | Price change | $799,000-6%$208/sqft |
Source: | ||
Public tax history
| Year | Property taxes | Tax assessment |
|---|---|---|
| 2024 | $6,390 +12.1% | $528,400 |
| 2023 | $5,700 +0.2% | $528,400 +28.8% |
| 2022 | $5,686 +2.7% | $410,300 |
Find assessor info on the county website
Neighborhood: 52214
Nearby schools
GreatSchools rating
- 8/10Strawberry HillGrades: PK-4Distance: 6 mi
- 7/10Anamosa Middle SchoolGrades: 5-8Distance: 6.1 mi
- 2/10Anamosa High SchoolGrades: 9-12Distance: 6 mi
Schools provided by the listing agent
- Elementary: Strawberry Hill
- Middle: Anamosa
- High: Anamosa
Source: CRAAR, CDRMLS. This data may not be complete. We recommend contacting the local school district to confirm school assignments for this home.

Get pre-qualified for a loan
At Zillow Home Loans, we can pre-qualify you in as little as 5 minutes with no impact to your credit score.An equal housing lender. NMLS #10287.
Sell for more on Zillow
Get a free Zillow Showcase℠ listing and you could sell for .
$727,300
2% more+ $14,546
With Zillow Showcase(estimated)
$741,846
