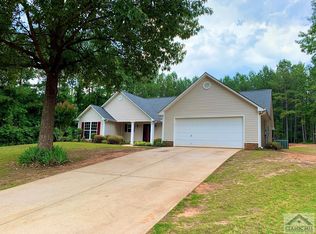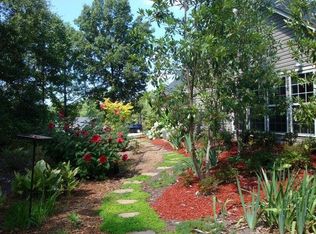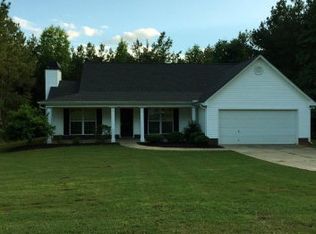Closed
$307,000
231 Pine Ridge Cir, Winterville, GA 30683
3beds
--sqft
Single Family Residence
Built in 2006
1.51 Acres Lot
$306,100 Zestimate®
$--/sqft
$1,791 Estimated rent
Home value
$306,100
Estimated sales range
Not available
$1,791/mo
Zestimate® history
Loading...
Owner options
Explore your selling options
What's special
Charming Ranch Home on 1.5 Acres in Peaceful Winterville Welcome to 231 Pine Ridge Circle, a well-maintained 3-bedroom, 2-bath ranch-style home nestled on a beautiful 1.51-acre lot in the quiet Pine Ridge neighborhood. Built in 2006, this single-level residence offers a bright, open floor plan with vaulted ceilings and abundant natural light. The spacious living room features a cozy fireplace and flows seamlessly into the eat-in kitchen, complete with all major appliances, ample cabinet space, and a pantry. The primary suite boasts a walk-in closet and private en-suite bath with dual vanities, soaking tub, and separate shower. Two additional bedrooms share a full hall bath, providing comfortable space for family, guests, or a home office. Enjoy outdoor living on the covered front porch, rear patio, or open deck-ideal for entertaining or relaxing. The expansive lot offers privacy, mature trees, and space for gardening or recreation. Additional features include an attached garage with opener, central HVAC, a mix of hardwood, tile, and carpet flooring, and a large laundry/mudroom. Home is serviced by well water and septic. Conveniently located near Athens, this property combines country charm with close proximity to shopping, dining, and schools in Oglethorpe County. Move-in ready and perfect for first-time buyers, downsizers, or investors alike.
Zillow last checked: 8 hours ago
Listing updated: August 25, 2025 at 08:37pm
Listed by:
Robbi A Tiller 706-248-7284,
Titan Realty Advisors
Bought with:
Rachel Capes, 437081
Unlock Realty Group
Source: GAMLS,MLS#: 10549240
Facts & features
Interior
Bedrooms & bathrooms
- Bedrooms: 3
- Bathrooms: 2
- Full bathrooms: 2
- Main level bathrooms: 2
- Main level bedrooms: 3
Heating
- Central, Electric, Heat Pump
Cooling
- Electric, Heat Pump
Appliances
- Included: Microwave, Refrigerator
- Laundry: Mud Room
Features
- Vaulted Ceiling(s)
- Flooring: Carpet, Other, Tile
- Windows: Window Treatments
- Basement: None
- Number of fireplaces: 1
- Fireplace features: Living Room
Interior area
- Total structure area: 0
- Finished area above ground: 0
- Finished area below ground: 0
Property
Parking
- Parking features: Garage, Garage Door Opener
- Has garage: Yes
Features
- Levels: One
- Stories: 1
- Patio & porch: Patio, Porch
- Has view: Yes
- View description: Seasonal View
Lot
- Size: 1.51 Acres
- Features: Sloped
- Residential vegetation: Partially Wooded
Details
- Parcel number: 019 001 73
Construction
Type & style
- Home type: SingleFamily
- Architectural style: Ranch
- Property subtype: Single Family Residence
Materials
- Aluminum Siding
- Foundation: Slab
- Roof: Composition
Condition
- Resale
- New construction: No
- Year built: 2006
Details
- Warranty included: Yes
Utilities & green energy
- Sewer: Septic Tank
- Water: Private
- Utilities for property: Cable Available, Electricity Available, High Speed Internet, Phone Available, Water Available
Community & neighborhood
Community
- Community features: None
Location
- Region: Winterville
- Subdivision: Pine Ridge
HOA & financial
HOA
- Has HOA: No
- Services included: None
Other
Other facts
- Listing agreement: Exclusive Right To Sell
- Listing terms: 1031 Exchange,Cash,FHA,USDA Loan,VA Loan
Price history
| Date | Event | Price |
|---|---|---|
| 11/7/2025 | Sold | $307,000 |
Source: Public Record Report a problem | ||
| 8/22/2025 | Sold | $307,000-4% |
Source: | ||
| 7/14/2025 | Pending sale | $319,900 |
Source: Hive MLS #CM1027613 Report a problem | ||
| 7/10/2025 | Contingent | $319,900 |
Source: Hive MLS #CM1027613 Report a problem | ||
| 7/8/2025 | Listed for sale | $319,900 |
Source: | ||
Public tax history
| Year | Property taxes | Tax assessment |
|---|---|---|
| 2024 | $2,420 +1.6% | $100,960 +1% |
| 2023 | $2,382 +17.7% | $99,960 +26.5% |
| 2022 | $2,024 +37.9% | $79,000 +32% |
Find assessor info on the county website
Neighborhood: 30683
Nearby schools
GreatSchools rating
- NAOglethorpe County Primary SchoolGrades: PK-2Distance: 10.5 mi
- 7/10Oglethorpe County Middle SchoolGrades: 6-8Distance: 10.4 mi
- 7/10Oglethorpe County High SchoolGrades: 9-12Distance: 10.3 mi
Schools provided by the listing agent
- Elementary: Oglethorpe County Primary/Elem
- Middle: Oglethorpe County
- High: Oglethorpe County
Source: GAMLS. This data may not be complete. We recommend contacting the local school district to confirm school assignments for this home.
Get a cash offer in 3 minutes
Find out how much your home could sell for in as little as 3 minutes with a no-obligation cash offer.
Estimated market value$306,100
Get a cash offer in 3 minutes
Find out how much your home could sell for in as little as 3 minutes with a no-obligation cash offer.
Estimated market value
$306,100


