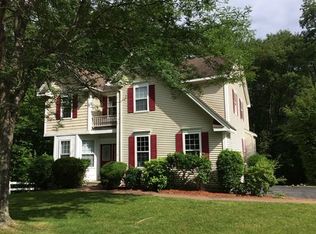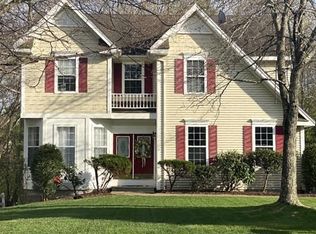Absolutely impeccable 11-rm, 4-BR/4-BA Colonial w/3-car garage on private 1+ Acre level lot filled with exquisite detail! The number of recent updates make this home better than new! 2-story foyer, gorgeous FR w/gas fireplace, 1st fl Office/Guest room w/adjacent full bath & heated marble floor, versatile finished walkout basement w/full bath w/htd floor, stunning formal LR & DR w/archway, columns, tray ceiling & curved picture window. Master suite w/sitting area, 2 walk-in closets, full bath w/Jacuzzi & soapstone countertops. Chef's kitchen w/Dacor gas cooktop, custom glazed cabinets, 2 subzero refrigerators, warming oven, quiet Miele DW & silestone quartz countertops. All rooms repainted, hardwood floors refinished & new carpets (2020). Vaulted Sunroom w/Htd tile fl & gas fireplace. Powered shades & surround sound throughout. Mahogany deck. New driveway, pavers, and granite steps (2019). Private yard abutting conservation w/brook. Across st from school, great commuter location!
This property is off market, which means it's not currently listed for sale or rent on Zillow. This may be different from what's available on other websites or public sources.

