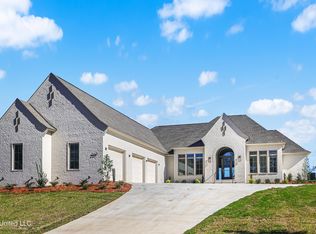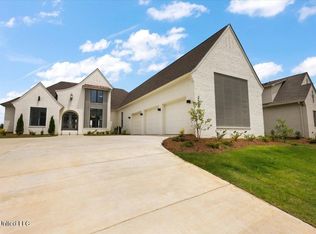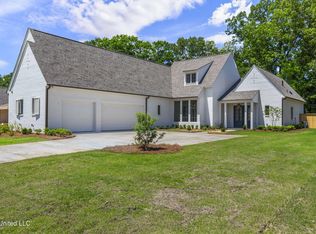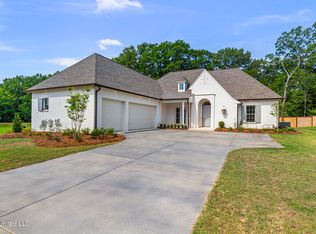Closed
Price Unknown
231 Parke Dr, Ridgeland, MS 39157
5beds
3,700sqft
Residential, Single Family Residence
Built in 2024
0.72 Acres Lot
$971,400 Zestimate®
$--/sqft
$4,652 Estimated rent
Home value
$971,400
$874,000 - $1.09M
$4,652/mo
Zestimate® history
Loading...
Owner options
Explore your selling options
What's special
Beautiful New Construction 5 Bedroom, 5.5 Bath Home, located in Carlton Parke, Part Two. This home will feature wood floors throughout. As you enter through the Foyer there is a Formal Study on the right and a Formal Dining Room to the left. The large Great Room features a double sided fireplace. The Gourmet kitchen offers Quartzite surfaces, Double wall ovens, a Gas Burner Cooktop and a center/counter height island bar with seating for 4. There is a powder room and a private hallway that accesses the Primary Suite on this side as well. The Primary Suite is over 17' wide and features a spa like bath with a large walk in shower, free standing tub, double vanities, linen tower and walk in closet that is adjacent to the laundry room. Opposite the Great Room are 3 additional guest bedrooms, each with an en-suite full bathroom. Bedroom 4 is perfect for a mother in law, teenager or young adult suite. Upstairs there is a large 5th bedroom or bonus room with a full bathroom. The amazing outdoor living space has a vaulted ceiling, fireplace and grilling porch. This property is currently under construction. Call your Realtor today to preview or for more information!
Zillow last checked: 8 hours ago
Listing updated: April 21, 2025 at 08:39am
Listed by:
Vicki Weaver 601-853-3344,
Weaver & Associate, LLC
Bought with:
Ann Prewitt, B14377
BHHS Ann Prewitt Realty
Source: MLS United,MLS#: 4095921
Facts & features
Interior
Bedrooms & bathrooms
- Bedrooms: 5
- Bathrooms: 6
- Full bathrooms: 5
- 1/2 bathrooms: 1
Heating
- Central, Natural Gas
Cooling
- Ceiling Fan(s), Central Air, Gas
Appliances
- Included: Cooktop, Dishwasher, Double Oven, Gas Cooktop, Microwave
- Laundry: Electric Dryer Hookup, Sink, Washer Hookup
Features
- Ceiling Fan(s), Double Vanity, Entrance Foyer, High Ceilings, High Speed Internet, His and Hers Closets, Kitchen Island, Open Floorplan, Recessed Lighting, Walk-In Closet(s)
- Flooring: Tile, Wood
- Windows: Insulated Windows, Vinyl
- Has fireplace: Yes
- Fireplace features: Double Sided, Gas Log, Ventless, Outside
Interior area
- Total structure area: 3,700
- Total interior livable area: 3,700 sqft
Property
Parking
- Total spaces: 3
- Parking features: Attached, Concrete
- Attached garage spaces: 3
Features
- Levels: One and One Half
- Stories: 1
- Patio & porch: Rear Porch
- Exterior features: Outdoor Grill
- Fencing: None
- Waterfront features: None
Lot
- Size: 0.72 Acres
- Features: Subdivided
Details
- Parcel number: 071f23a065/00.00
Construction
Type & style
- Home type: SingleFamily
- Architectural style: See Remarks
- Property subtype: Residential, Single Family Residence
Materials
- Brick
- Foundation: Post-Tension, Slab
- Roof: Architectural Shingles
Condition
- New construction: Yes
- Year built: 2024
Utilities & green energy
- Sewer: Public Sewer
- Water: Public
- Utilities for property: Electricity Connected, Natural Gas Connected, Sewer Connected, Water Connected, Underground Utilities, Natural Gas in Kitchen
Community & neighborhood
Security
- Security features: Carbon Monoxide Detector(s), Smoke Detector(s), None
Community
- Community features: Sidewalks, Street Lights
Location
- Region: Ridgeland
- Subdivision: Carlton Parke II
HOA & financial
HOA
- Has HOA: Yes
- HOA fee: $325 quarterly
- Services included: Management
Price history
| Date | Event | Price |
|---|---|---|
| 4/18/2025 | Sold | -- |
Source: MLS United #4095921 Report a problem | ||
| 3/21/2025 | Pending sale | $989,000$267/sqft |
Source: MLS United #4095921 Report a problem | ||
Public tax history
Tax history is unavailable.
Neighborhood: 39157
Nearby schools
GreatSchools rating
- 4/10Highland Elementary SchoolGrades: 3-5Distance: 1.8 mi
- 6/10Olde Towne Middle SchoolGrades: 6-8Distance: 1.5 mi
- 5/10Ridgeland High SchoolGrades: 9-12Distance: 1.6 mi
Schools provided by the listing agent
- Elementary: Ridgeland
- Middle: Olde Towne
- High: Ridgeland
Source: MLS United. This data may not be complete. We recommend contacting the local school district to confirm school assignments for this home.



