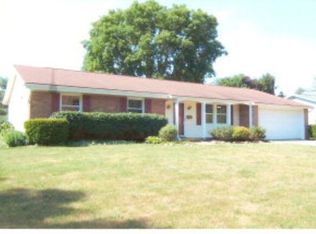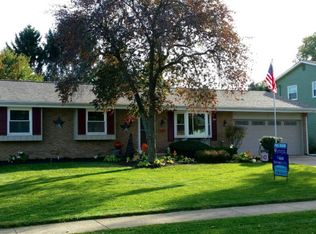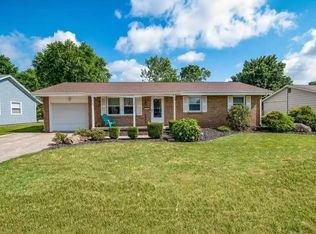Sold for $265,000
$265,000
231 Oxford Rd, Lexington, OH 44904
3beds
1,282sqft
Single Family Residence
Built in 1973
-- sqft lot
$279,800 Zestimate®
$207/sqft
$1,706 Estimated rent
Home value
$279,800
$218,000 - $355,000
$1,706/mo
Zestimate® history
Loading...
Owner options
Explore your selling options
What's special
Welcome to this stunning 3-bedroom, 1.5-bath split-level home in Lexington, where modern updates meet backyard paradise. This home is move-in ready, so you can move right in and start enjoying all it has to offer. The beautifully maintained in-ground pool is already open and will be ready for the season, complete with a newer liner (3-4 years old) and updated pool plumbing, ensuring worry-free summer fun. Inside, the updated kitchen features gorgeous granite countertops, while the lower-level living room offers a cozy wood burner. Additional upgrades include newer windows, an AC unit, and a water heater, all replaced just a few years ago. The lower-level half bath has been recently updated with a fresh, modern design. A recently replaced thermostat and LED lighting in the garage provide extra convenience and efficiency. Located just minutes from I-71 and is a quick drive to the Mid-Ohio Sports Car Course, dining & shopping.
Zillow last checked: 8 hours ago
Listing updated: May 28, 2025 at 06:21am
Listed by:
Candice Gerhart,
Dream Huge Realty
Bought with:
Cassandra Swisher, 2019001419
Haring Realty, Inc.
Source: MAR,MLS#: 9066488
Facts & features
Interior
Bedrooms & bathrooms
- Bedrooms: 3
- Bathrooms: 2
- Full bathrooms: 1
- 1/2 bathrooms: 1
Primary bedroom
- Level: Upper
- Area: 192
- Dimensions: 16 x 12
Bedroom 2
- Level: Upper
- Area: 182
- Dimensions: 13 x 14
Bedroom 3
- Level: Upper
- Area: 143
- Dimensions: 13 x 11
Dining room
- Level: Main
- Area: 330
- Dimensions: 22 x 15
Kitchen
- Level: Main
- Area: 221
- Dimensions: 17 x 13
Living room
- Level: Lower
- Area: 252
- Dimensions: 12 x 21
Heating
- Natural Gas
Cooling
- Central Air
Appliances
- Included: Dishwasher, Dryer, Range, Refrigerator, Washer
- Laundry: Lower
Features
- Windows: Double Pane Windows, Vinyl
- Basement: Other
- Number of fireplaces: 1
- Fireplace features: 1, Wood Burning Stove, Other
Interior area
- Total structure area: 1,282
- Total interior livable area: 1,282 sqft
Property
Parking
- Total spaces: 2
- Parking features: 2 Car, Garage Attached, Concrete
- Attached garage spaces: 2
- Has uncovered spaces: Yes
Features
- Levels: Split - 3 Level
- Has private pool: Yes
- Pool features: In Ground
- Fencing: Fenced
Lot
- Features: Sidewalks, Lawn
Details
- Additional structures: Shed(s)
- Parcel number: 0482713104000
- Special conditions: Sold As Is
Construction
Type & style
- Home type: SingleFamily
- Property subtype: Single Family Residence
Materials
- Brick, Vinyl Siding
- Roof: Composition
Condition
- Year built: 1973
Utilities & green energy
- Sewer: Public Sewer
- Water: Public
Community & neighborhood
Location
- Region: Lexington
Other
Other facts
- Listing terms: Cash,Conventional,FHA,VA Loan
- Road surface type: Paved
Price history
| Date | Event | Price |
|---|---|---|
| 5/29/2025 | Sold | $265,000+1.9%$207/sqft |
Source: Public Record Report a problem | ||
| 4/3/2025 | Pending sale | $260,000$203/sqft |
Source: | ||
| 3/31/2025 | Listed for sale | $260,000-1.9%$203/sqft |
Source: | ||
| 11/7/2024 | Listing removed | $265,000$207/sqft |
Source: | ||
| 10/13/2024 | Price change | $265,000-1.9%$207/sqft |
Source: | ||
Public tax history
| Year | Property taxes | Tax assessment |
|---|---|---|
| 2024 | $3,085 +0.6% | $56,460 |
| 2023 | $3,067 +16.5% | $56,460 +37% |
| 2022 | $2,632 -0.3% | $41,220 |
Find assessor info on the county website
Neighborhood: 44904
Nearby schools
GreatSchools rating
- NAWestern Elementary SchoolGrades: PK-3Distance: 0.3 mi
- 5/10Lexington Junior High SchoolGrades: 7-8Distance: 0.9 mi
- 7/10Lexington High SchoolGrades: 9-12Distance: 1 mi
Schools provided by the listing agent
- District: Lexington Local Schools
Source: MAR. This data may not be complete. We recommend contacting the local school district to confirm school assignments for this home.
Get pre-qualified for a loan
At Zillow Home Loans, we can pre-qualify you in as little as 5 minutes with no impact to your credit score.An equal housing lender. NMLS #10287.


