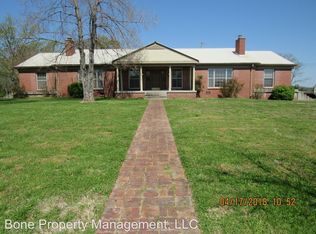New Reduced Price on New construction!! Large 0.92 ac less than 5 minutes from Bypass. 3 BR, 2 full Baths. All BRs Oversized. 17x16 MBR w/2 WI closets. Split BR floor plan. Open Kitchen. Mud/Laundry Room off oversized 31ft length garage. Great 1 level floor plan just outside city limits. See addenda link attached below.
This property is off market, which means it's not currently listed for sale or rent on Zillow. This may be different from what's available on other websites or public sources.
