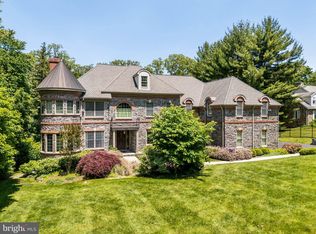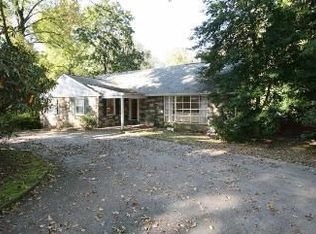Welcome to 231 Old Gulph Road, a most conveniently located stone home in Wynnewood, with quality construction and appealing details. Offering 4-5 Bedrooms and four Full Baths, the home boasts hardwood floors, an open floor plan and great natural light. A fireside Living Room is combined with the Dining Area to create a space with generous dimension and great functionality. Mature plantings and an expansive Deck overlooking the pool enhance the enjoyment of living in this colonial Cape Cod home. 2019-10-17
This property is off market, which means it's not currently listed for sale or rent on Zillow. This may be different from what's available on other websites or public sources.

