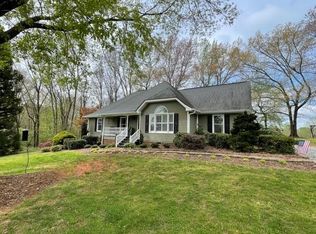Closed
$795,000
231 Old Gilberttown Rd, Rutherfordton, NC 28139
4beds
3,087sqft
Single Family Residence
Built in 1903
36.39 Acres Lot
$733,500 Zestimate®
$258/sqft
$1,561 Estimated rent
Home value
$733,500
$609,000 - $873,000
$1,561/mo
Zestimate® history
Loading...
Owner options
Explore your selling options
What's special
STEP BACK IN TIME - When you visit this gorgeous farm you will not want to leave! 1903 restored farmhouse on 36.39 beautiful acres with so much to offer. Holland's Creek flows through one end of the property, many springs and a beautiful stocked pond. Fenced and cross fenced. No barb wire on the property. Perfect for horses. 5 stall barn plus a feed room, hay loft, equipment shed with electricity and water, metal roof 2 yrs. old. Milk barn converted to workshop. 5 bay tractor/equipment shed. RV or horse trailer shed. Old smokehouse used for potting shed/workshop. Concrete block canning room. Scuppernong vines. Plenty of garden spots. The farmhouse is warm and inviting with large rooms, LR and den both have gas fireplaces. Large open kitchen and dining area. Primary BR on main level. New plumbing 2 yrs. old, septic installed in 2012, roof was replaced in 2011 and recently installed new vent boots, HP/CA upstairs 2021 and downstairs has Hybrid system in 2014. Public water.
Zillow last checked: 8 hours ago
Listing updated: June 22, 2023 at 10:47am
Listing Provided by:
Barbara Keever barbkeever@gmail.com,
Odean Keever & Associates, Inc.
Bought with:
Rosie Dugan
Berkshire Hathaway HomeServices
Source: Canopy MLS as distributed by MLS GRID,MLS#: 4027250
Facts & features
Interior
Bedrooms & bathrooms
- Bedrooms: 4
- Bathrooms: 2
- Full bathrooms: 2
- Main level bedrooms: 2
Primary bedroom
- Level: Main
Primary bedroom
- Level: Main
Bedroom s
- Level: Main
Bedroom s
- Features: Walk-In Closet(s)
- Level: Upper
Bedroom s
- Features: Walk-In Closet(s)
- Level: Upper
Bedroom s
- Level: Main
Bedroom s
- Level: Upper
Bedroom s
- Level: Upper
Bathroom full
- Level: Main
Bathroom full
- Level: Upper
Bathroom full
- Level: Main
Bathroom full
- Level: Upper
Den
- Features: Tray Ceiling(s)
- Level: Main
Den
- Level: Main
Dining area
- Features: Built-in Features
- Level: Main
Dining area
- Level: Main
Kitchen
- Features: Breakfast Bar
- Level: Main
Kitchen
- Level: Main
Laundry
- Level: Main
Laundry
- Level: Main
Living room
- Level: Main
Living room
- Level: Main
Heating
- Central, Electric, Forced Air, Heat Pump, Propane, Other
Cooling
- Central Air, Electric
Appliances
- Included: Dishwasher, Electric Oven, Electric Range, Electric Water Heater, Microwave
- Laundry: Electric Dryer Hookup, Laundry Room, Main Level, Sink, Washer Hookup
Features
- Breakfast Bar, Tray Ceiling(s)(s), Walk-In Closet(s)
- Flooring: Carpet, Vinyl
- Windows: Insulated Windows
- Has basement: No
- Attic: Walk-In
- Fireplace features: Den, Gas Log, Living Room
Interior area
- Total structure area: 3,087
- Total interior livable area: 3,087 sqft
- Finished area above ground: 3,087
- Finished area below ground: 0
Property
Parking
- Parking features: Attached Carport, Driveway
- Has carport: Yes
- Has uncovered spaces: Yes
Features
- Levels: One and One Half
- Stories: 1
- Patio & porch: Covered, Front Porch, Patio, Porch, Rear Porch
- Exterior features: Livestock Run In, Other - See Remarks
- Fencing: Cross Fenced,Fenced,Full,Wood
- Waterfront features: None, Creek, Pond, Creek/Stream
Lot
- Size: 36.39 Acres
- Features: Cleared, Level, Pasture, Pond(s), Private, Wooded
Details
- Additional structures: Barn(s), Hay Storage, Milk Parlor, Outbuilding, Shed(s), Workshop
- Additional parcels included: 1202181, 1646027,1632454, 1607854
- Parcel number: 1202182
- Zoning: none
- Special conditions: Standard
- Other equipment: Fuel Tank(s)
- Horse amenities: Barn, Hay Storage, Pasture, Trailer Storage
Construction
Type & style
- Home type: SingleFamily
- Architectural style: Farmhouse
- Property subtype: Single Family Residence
Materials
- Brick Partial, Wood
- Foundation: Crawl Space
- Roof: Composition
Condition
- New construction: No
- Year built: 1903
Utilities & green energy
- Sewer: Septic Installed
- Water: Public
Community & neighborhood
Location
- Region: Rutherfordton
- Subdivision: None
Other
Other facts
- Listing terms: Cash,Conventional
- Road surface type: Gravel, Paved
Price history
| Date | Event | Price |
|---|---|---|
| 6/22/2023 | Sold | $795,000$258/sqft |
Source: | ||
| 5/6/2023 | Listed for sale | $795,000$258/sqft |
Source: | ||
Public tax history
| Year | Property taxes | Tax assessment |
|---|---|---|
| 2024 | $2,515 +36.6% | $422,700 +39.4% |
| 2023 | $1,841 +24.3% | $303,200 +59.4% |
| 2022 | $1,481 +0.3% | $190,200 |
Find assessor info on the county website
Neighborhood: 28139
Nearby schools
GreatSchools rating
- 5/10Mt Vernon-Ruth Elementary SchoolGrades: PK-5Distance: 2.1 mi
- 4/10R-S Middle SchoolGrades: 6-8Distance: 1.6 mi
- 4/10R-S Central High SchoolGrades: 9-12Distance: 1.6 mi
Schools provided by the listing agent
- Elementary: Mount Vernon/Ruth
- Middle: RS
- High: R-S Central
Source: Canopy MLS as distributed by MLS GRID. This data may not be complete. We recommend contacting the local school district to confirm school assignments for this home.
Get pre-qualified for a loan
At Zillow Home Loans, we can pre-qualify you in as little as 5 minutes with no impact to your credit score.An equal housing lender. NMLS #10287.
