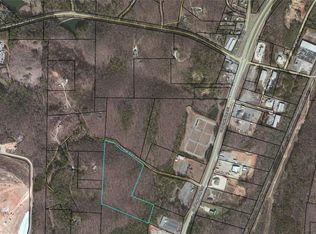Privately situated on 15 wooded acres off Hwy 27 South of Rome. This very functional 3 bedroom, 2 bath home with a split bedroom plan offers many comfortable and friendly features. Enjoy the large, open great room with cathedral ceiling and fireplace which opens to a huge sunroom overlooking a spacious, private sundeck. There's hardwood floors throughout, and an updated kitchen with granite tops, dark wood cabinets, and stainless appliances. There's a large formal dining room, separate breakfast area, and huge master bedroom with tray ceiling and tile bath with twin vanities, jetted tub, and separate shower. Four- car spaces supplied by a double attached garage with ample storage, plus double detached garage and workshop. A very unique and secluded home!
This property is off market, which means it's not currently listed for sale or rent on Zillow. This may be different from what's available on other websites or public sources.

