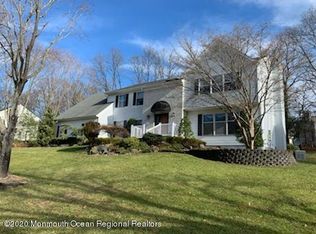Sold for $999,999
$999,999
231 Nottingham Road, Morganville, NJ 07751
4beds
2,856sqft
Single Family Residence
Built in 1987
0.46 Acres Lot
$1,028,800 Zestimate®
$350/sqft
$4,796 Estimated rent
Home value
$1,028,800
$946,000 - $1.12M
$4,796/mo
Zestimate® history
Loading...
Owner options
Explore your selling options
What's special
Beautiful Colonial in the hidden, coveted Country Hills community. This four bedroom, two bath, home features a full, finished basement, grand two story entry with skylight and Den/office/possible 5th bedroom. The Formal Dining Room and sunken Formal Living are open and perfect for entertaining. Spacious gourmet kitchen has center island, custom 42'' Espresso cabinetry, chic glass tile backsplash, stainless appliances and opens to the sunken Great room with vaulted ceiling, skylights and wood burning fireplace with stone surround. The expansive Primary Bedroom suite has sitting area and leads into primary bath with Jacuzzi tub, frameless shower & twin granite counter double sink vanity. Hardwood flooring throughout first and second floor (no carpet). The backyard patio features stone retaining wall and gardens. This quiet neighborhood is still minutes from NJ Transit bus line and Matawan train station as well as shopping and public parks.
Zillow last checked: 8 hours ago
Listing updated: July 02, 2025 at 03:53pm
Listed by:
Dino DeMoro 732-771-3881,
Keller Williams Realty Central Monmouth
Bought with:
Aleksandr Pritsker, 1008359
EXP Realty
Christopher Clayton, 2294588
EXP Realty
Source: MoreMLS,MLS#: 22510217
Facts & features
Interior
Bedrooms & bathrooms
- Bedrooms: 4
- Bathrooms: 3
- Full bathrooms: 2
- 1/2 bathrooms: 1
Bedroom
- Area: 150
- Dimensions: 15 x 10
Bedroom
- Area: 156
- Dimensions: 13 x 12
Bedroom
- Area: 130
- Dimensions: 13 x 10
Other
- Area: 378
- Dimensions: 21 x 18
Den
- Area: 120
- Dimensions: 12 x 10
Dining room
- Area: 195
- Dimensions: 15 x 13
Family room
- Area: 286
- Dimensions: 22 x 13
Kitchen
- Area: 297
- Dimensions: 27 x 11
Living room
- Area: 221
- Dimensions: 17 x 13
Heating
- Natural Gas, Forced Air, 2 Zoned Heat
Cooling
- Central Air, 2 Zoned AC
Features
- Center Hall, Dec Molding, Recessed Lighting
- Flooring: Ceramic Tile, Laminate, Wood
- Basement: Finished,Full
- Attic: Attic,Pull Down Stairs
- Number of fireplaces: 1
Interior area
- Total structure area: 2,856
- Total interior livable area: 2,856 sqft
Property
Parking
- Total spaces: 2
- Parking features: Driveway
- Attached garage spaces: 2
- Has uncovered spaces: Yes
Features
- Stories: 2
Lot
- Size: 0.46 Acres
- Dimensions: 135 x 150
Details
- Parcel number: 3000140000000003
- Zoning description: Residential, Single Family
Construction
Type & style
- Home type: SingleFamily
- Architectural style: Colonial
- Property subtype: Single Family Residence
Materials
- Brick
Condition
- New construction: No
- Year built: 1987
Utilities & green energy
- Sewer: Public Sewer
Community & neighborhood
Location
- Region: Morganville
- Subdivision: Country Hills
Price history
| Date | Event | Price |
|---|---|---|
| 7/2/2025 | Sold | $999,999+0.5%$350/sqft |
Source: | ||
| 4/25/2025 | Pending sale | $995,000$348/sqft |
Source: | ||
| 4/10/2025 | Listed for sale | $995,000+54.3%$348/sqft |
Source: | ||
| 9/26/2019 | Sold | $645,000-2.3%$226/sqft |
Source: | ||
| 8/23/2019 | Pending sale | $659,900$231/sqft |
Source: Coldwell Banker Residential Brokerage - Marlboro/Manalapan Office #21917452 Report a problem | ||
Public tax history
| Year | Property taxes | Tax assessment |
|---|---|---|
| 2025 | $14,169 | $580,000 |
| 2024 | $14,169 +1.2% | $580,000 |
| 2023 | $14,001 +1.8% | $580,000 |
Find assessor info on the county website
Neighborhood: 07751
Nearby schools
GreatSchools rating
- 9/10Frank Defino Central Elementary SchoolGrades: K-5Distance: 2.9 mi
- 6/10Marlboro Memorial Middle SchoolGrades: 6-8Distance: 0.3 mi
- 6/10Marlboro High SchoolGrades: 9-12Distance: 3.6 mi
Schools provided by the listing agent
- Middle: Marlboro Memorial
- High: Marlboro
Source: MoreMLS. This data may not be complete. We recommend contacting the local school district to confirm school assignments for this home.
Get a cash offer in 3 minutes
Find out how much your home could sell for in as little as 3 minutes with a no-obligation cash offer.
Estimated market value$1,028,800
Get a cash offer in 3 minutes
Find out how much your home could sell for in as little as 3 minutes with a no-obligation cash offer.
Estimated market value
$1,028,800
